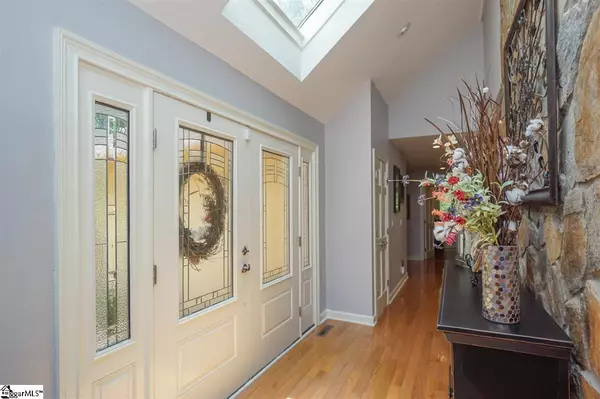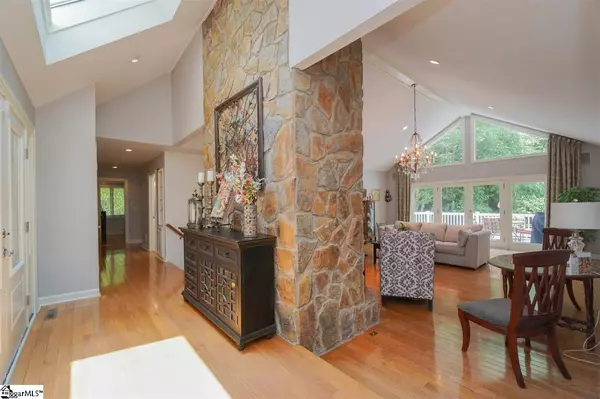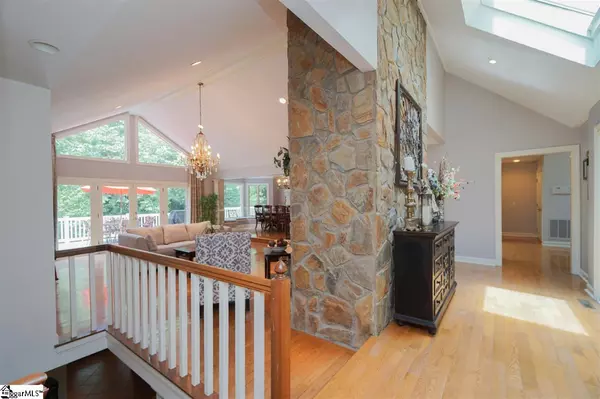$629,000
$649,000
3.1%For more information regarding the value of a property, please contact us for a free consultation.
23 Weatherby Drive Greenville, SC 29615
5 Beds
4 Baths
4,502 SqFt
Key Details
Sold Price $629,000
Property Type Single Family Home
Sub Type Single Family Residence
Listing Status Sold
Purchase Type For Sale
Approx. Sqft 4400-4599
Square Footage 4,502 sqft
Price per Sqft $139
Subdivision Chaunessy
MLS Listing ID 1421525
Sold Date 11/16/20
Style Contemporary, Ranch
Bedrooms 5
Full Baths 4
HOA Fees $50/ann
HOA Y/N yes
Annual Tax Amount $3,132
Lot Size 1.090 Acres
Lot Dimensions 100 x 362 x 210 x 297
Property Sub-Type Single Family Residence
Property Description
EVERYTHING you are looking for! This property has it all, location,luxury, space,privacy, outdoor living and the features you deserve. Located on over an acre of landscaped, wooded lot in the exclusive Chaunessy community this 5 bedroom 4 bath home features multiple living and entertaining spaces, upgraded kitchen, salt water pool and hot tub just to start. The light filled entry foyer opens to the soaring stone fireplace feature wall and natural light leading you into the truly GREAT room. The floor to ceiling windows and showcase the open design, vaulted ceilings and allow a view across the property if not enjoying the fireplace or wet bar while naturally flowing into a large formal dining room with shared views of the property. The great room gives access to the breakfast room and the incredible kitchen that includes a 6 burner plus griddle gas range with dual ovens, dual sinks, prep space and custom cabinets galore. Don't miss the built-ins in the breakfast area for added storage. Remember to look for the added luxury of the pocket doors that allow you to open or separate the spaces as your needs change. The spacious master bedroom enjoys the added privacy of the split floor plan, high ceilings, private access to the upper deck and tons of natural light. The master bath has dual vanities, jetted tub, tile shower and large walk in closet. The opposite end of the home features three large bedrooms, two additional full baths, plus an additional den with direct access to the sun room and upper deck. The upper deck spans over the back of the home overlooking the pool and property. The lower level has a large bedroom and additional flex space that can be many things from a home office to craft room. There is an additional full bath with steam shower adjoining the entertaining den with a second wet bar and fireplace on the lower level that leads directly out to the covered sitting and paver pool area. The salt water pool and hot tub make the backyard a true oasis with waterfall features, covered relaxing, sunning areas and beautiful landscaping. Don't miss the walk in storage area on the lower level as this could be the workshop of your dreams or home to everything else. You will never want to leave but if you must just head out of the oversized two car garage with ample drive and enjoy that you are near to everything!
Location
State SC
County Greenville
Area 031
Rooms
Basement Finished, Walk-Out Access, Dehumidifier, Interior Entry
Interior
Interior Features Bookcases, High Ceilings, Ceiling Fan(s), Ceiling Cathedral/Vaulted, Ceiling Smooth, Tray Ceiling(s), Central Vacuum, Granite Counters, Walk-In Closet(s), Wet Bar, Pantry
Heating Forced Air, Multi-Units, Natural Gas
Cooling Attic Fan, Central Air, Electric, Multi Units
Flooring Carpet, Ceramic Tile, Wood
Fireplaces Number 2
Fireplaces Type Gas Log, Ventless
Fireplace Yes
Appliance Gas Cooktop, Dishwasher, Disposal, Free-Standing Gas Range, Convection Oven, Gas Oven, Double Oven, Gas Water Heater
Laundry 1st Floor, Laundry Closet, Laundry Room
Exterior
Parking Features Attached, Paved, Garage Door Opener, Side/Rear Entry, Yard Door
Garage Spaces 2.0
Fence Fenced
Pool In Ground
Community Features Street Lights, Tennis Court(s)
Utilities Available Underground Utilities, Cable Available
Waterfront Description Creek
Roof Type Architectural
Garage Yes
Building
Lot Description 1 - 2 Acres, Sloped, Few Trees, Sprklr In Grnd-Partial Yd
Story 1
Foundation Basement
Sewer Public Sewer
Water Public, Greenville
Architectural Style Contemporary, Ranch
Schools
Elementary Schools Oakview
Middle Schools Beck
High Schools J. L. Mann
Others
HOA Fee Include None
Read Less
Want to know what your home might be worth? Contact us for a FREE valuation!

Our team is ready to help you sell your home for the highest possible price ASAP
Bought with Keller Williams Realty





