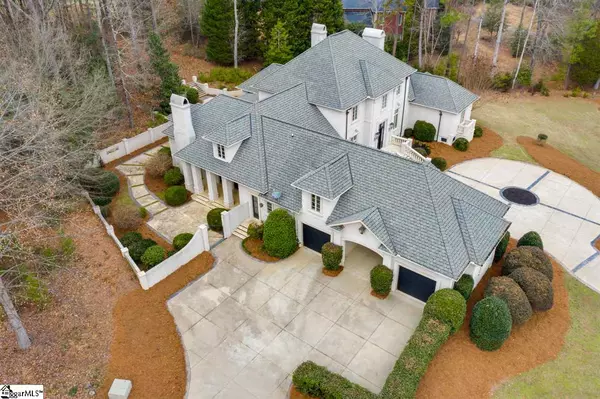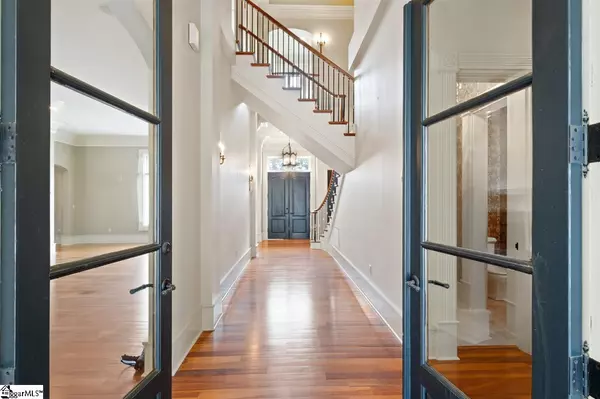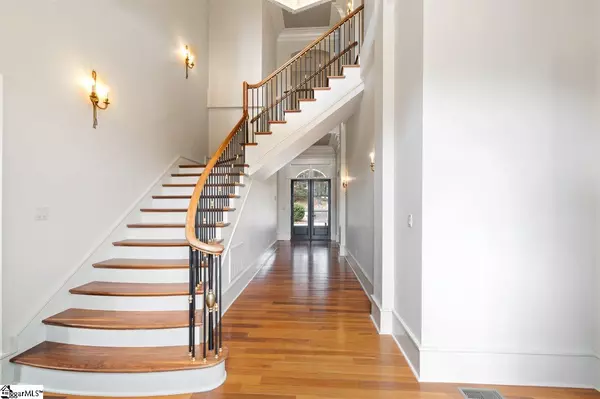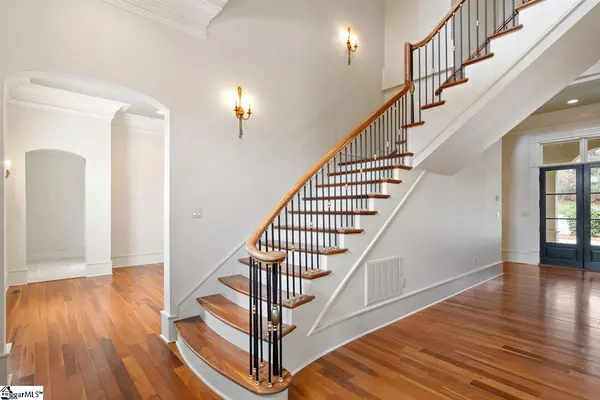$680,000
$695,000
2.2%For more information regarding the value of a property, please contact us for a free consultation.
102 Turnberry Drive Spartanburg, SC 29306
4 Beds
6 Baths
7,577 SqFt
Key Details
Sold Price $680,000
Property Type Single Family Home
Sub Type Single Family Residence
Listing Status Sold
Purchase Type For Sale
Square Footage 7,577 sqft
Price per Sqft $89
Subdivision Carolina Country Club
MLS Listing ID 1412024
Sold Date 11/13/20
Style Traditional
Bedrooms 4
Full Baths 4
Half Baths 2
HOA Fees $266/ann
HOA Y/N yes
Year Built 2002
Annual Tax Amount $14,676
Lot Size 1.410 Acres
Lot Dimensions 72 x 333 x 206 x 444
Property Description
Incredible home with a Tuscan style, in gated CAROLINA COUNTRY CLUB! This elegant home situated on the 12th GOLF COURSE GREEN features: 4 bedrooms, 4 full Baths and 2 half Baths, just under 7,600 square feet of living area. Meticulous attention to detail is evident in this stunning home. Nicely sized rooms, 11 foot & 12 foot ceilings, polished limestone floors, Brazilian walnut floors, triple crown molding, fabulous gourmet Kitchen with granite counter tops and beautiful stainless steel appliances. In addition to the 4 bedrooms, this home offers a media room, office and possibility for a 5th bedroom! Upon entry is the 2nd story formal entryway/foyer with exquisite staircase plus, a second staircase off kitchen and back entryway. The gourmet kitchen has everything you could desire, even a beautiful vegetable sink. The butler's pantry is fantastic, plus bar area just off of the kitchen. Elegance abounds in the master bedroom plus, functionality with his/her separate vanities and large walk-in closets! The second bedroom on main level has private full bath and adjacent sitting room/library with pull out desk functionality.. The covered extensive back porch with fireplace makes for great entertaining, just one part of the real joy of owning this home. You won't be disappointed with all this home has to over!
Location
State SC
County Spartanburg
Area 033
Rooms
Basement None
Interior
Interior Features 2nd Stair Case, Bookcases, High Ceilings, Ceiling Fan(s), Ceiling Smooth, Central Vacuum, Granite Counters, Countertops-Solid Surface, Walk-In Closet(s), Wet Bar, Pantry, Pot Filler Faucet
Heating Gas Available, Forced Air, Multi-Units, Natural Gas
Cooling Central Air, Multi Units
Flooring Ceramic Tile, Wood, Stone
Fireplaces Number 3
Fireplaces Type Gas Log, Wood Burning, Outside
Fireplace Yes
Appliance Gas Cooktop, Dishwasher, Disposal, Dryer, Self Cleaning Oven, Oven, Ice Maker, Microwave, Gas Water Heater
Laundry Sink, 1st Floor, Walk-in, Electric Dryer Hookup, Laundry Room
Exterior
Exterior Feature Outdoor Fireplace
Garage Combination, Circular Driveway, Parking Pad, Paved, Garage Door Opener, Side/Rear Entry, Attached, Carport, Covered
Garage Spaces 3.0
Community Features Common Areas, Gated, Street Lights, Security Guard
Utilities Available Cable Available
Roof Type Architectural
Garage Yes
Building
Lot Description 1 - 2 Acres, Corner Lot, On Golf Course, Few Trees, Sprklr In Grnd-Full Yard
Story 2
Foundation Crawl Space
Sewer Public Sewer
Water Public, Sptg
Architectural Style Traditional
Schools
Elementary Schools Roebuck
Middle Schools Le Gable
High Schools Dorman
Others
HOA Fee Include Pool, Security, Street Lights, By-Laws
Read Less
Want to know what your home might be worth? Contact us for a FREE valuation!

Our team is ready to help you sell your home for the highest possible price ASAP
Bought with Keller Williams Realty





