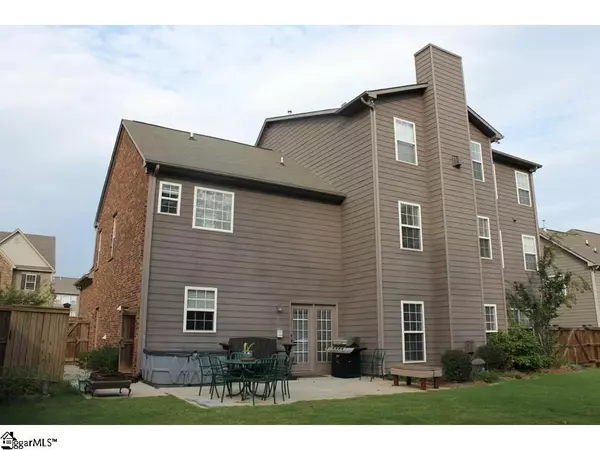$371,500
$379,000
2.0%For more information regarding the value of a property, please contact us for a free consultation.
236 Strasburg Drive Simpsonville, SC 29681
6 Beds
5 Baths
4,420 SqFt
Key Details
Sold Price $371,500
Property Type Single Family Home
Sub Type Single Family Residence
Listing Status Sold
Purchase Type For Sale
Square Footage 4,420 sqft
Price per Sqft $84
Subdivision Shenandoah Farms
MLS Listing ID 1427206
Sold Date 11/06/20
Style Contemporary
Bedrooms 6
Full Baths 5
HOA Fees $52/ann
HOA Y/N yes
Annual Tax Amount $5,835
Lot Size 10,454 Sqft
Lot Dimensions 50 x 120
Property Description
This lovely home is located in the fantastic Shenandoah Farms community. Great neighbors, social events, community pool and playground are just a few of the things to love about this neighborhood. This 3 story 4600 SF home features 5bedrooms and 5 full baths but easily converts to 7 bedrooms when utilizing the home office and 2nd floor "playroom" as bedrooms (both rooms also have windows and closets). The property includes a fenced back and side yard, natural wooded area behind property, multi-zone sprinkler system and best of all a 400 SF out building that is heated and cooled making it perfect for storage, office, or workshop. The home has been well maintained inside and out including a professional yard service and True Green treatment services. The exterior was repainted last year and most of the kitchen appliances have been replaced within the last 4 years. The water heater was also replaced this year. Details by floor: On the First floor you will find a formal living, large dining room, office, full bath, spacious great room that is open to the breakfast room and kitchen, and laundry room. There are textured wood laminate floors throughout the 1st floor except the full bath which is tiled (all bathrooms are stone tiled floors and tub/shower surround) The kitchen and features black granite counter tops, beautiful wood cabinets, double wall overs, 2 pantries, built-in microwave vented to outside, gas cook top and dishwasher. On the second floor there are 4 bedrooms and 3 full baths including a spacious master suite and large playroom. The third floor is perfect for guest suite including a spacious bonus room w/fireplace, bedroom, and bathroom with jetted tub. It also makes a great Multimedia room that is pre-wired for surround sound. This property is close to downtown Simpsonville which features a large variety of shopping, dining, and recreational amenities.
Location
State SC
County Greenville
Area 032
Rooms
Basement None
Interior
Interior Features 2 Story Foyer, 2nd Stair Case, High Ceilings, Ceiling Fan(s), Ceiling Cathedral/Vaulted, Ceiling Smooth, Tray Ceiling(s), Granite Counters, Open Floorplan, Tub Garden, Walk-In Closet(s), Second Living Quarters, Pantry
Heating Gas Available, Forced Air
Cooling Central Air, Electric, Multi Units
Flooring Carpet, Laminate, Stone
Fireplaces Number 2
Fireplaces Type Gas Log
Fireplace Yes
Appliance Gas Cooktop, Dishwasher, Disposal, Refrigerator, Double Oven, Microwave, Gas Water Heater
Laundry 1st Floor, Laundry Room
Exterior
Garage Attached, Paved, Garage Door Opener
Garage Spaces 2.0
Fence Fenced
Community Features Athletic Facilities Field, Street Lights, Playground, Pool
Utilities Available Underground Utilities, Cable Available
Roof Type Composition
Parking Type Attached, Paved, Garage Door Opener
Garage Yes
Building
Lot Description 1/2 Acre or Less, Sidewalk, Few Trees, Wooded, Sprklr In Grnd-Full Yard
Story 3
Foundation Slab
Sewer Public Sewer
Water Public, Greenville Water
Architectural Style Contemporary
Schools
Elementary Schools Simpsonville
Middle Schools Hillcrest
High Schools Hillcrest
Others
HOA Fee Include None
Read Less
Want to know what your home might be worth? Contact us for a FREE valuation!

Our team is ready to help you sell your home for the highest possible price ASAP
Bought with Allen Tate Company - Greer






