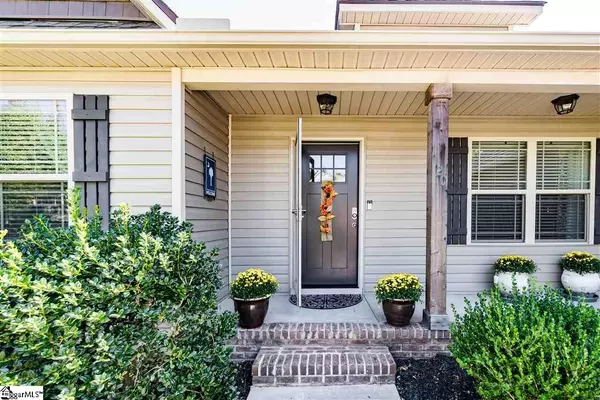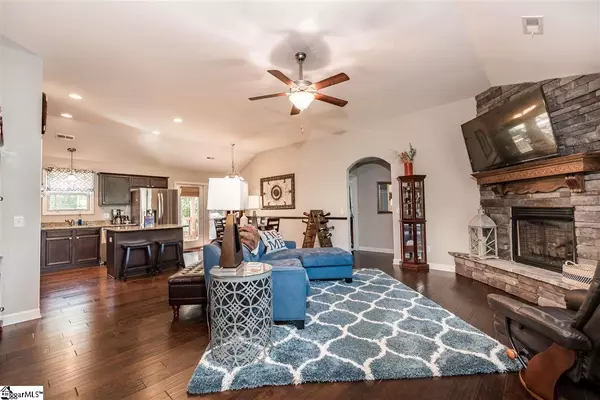$250,000
$244,900
2.1%For more information regarding the value of a property, please contact us for a free consultation.
1120 Old Mill Road Easley, SC 29642
3 Beds
2 Baths
1,791 SqFt
Key Details
Sold Price $250,000
Property Type Single Family Home
Sub Type Single Family Residence
Listing Status Sold
Purchase Type For Sale
Square Footage 1,791 sqft
Price per Sqft $139
Subdivision Briarfield
MLS Listing ID 1429084
Sold Date 11/09/20
Style Craftsman
Bedrooms 3
Full Baths 2
HOA Y/N no
Year Built 2014
Annual Tax Amount $2,417
Lot Size 0.580 Acres
Property Description
An exceptional 1.5 level, open floor plan home that is like new! This 3 bedroom, 2 bath home sits on a half acre, corner lot in an idealized community in Easley. The sweeping front porch greets you as you walk up to enter the gorgeous property. Opening the door, you immediately are greeted by the abundance of living space and entertaining opportunities. The open style living room/kitchen/dining space features wide plank hardwood floor, vaulted ceiling, grand kitchen island and a stately rock fireplace with handmade beautiful mantle. The split floor plan allows space between the master bedroom and the 2 additional bedrooms. The oversized master features a walk in closet, double vanity sinks, separate shower and garden tub. On your way to the secondary bedrooms, you will notice the size of the laundry room. Upstairs, a bonus/flex room space is available that does feature a closet. Looking for a great backyard space? This home features a huge fenced in backyard with a gigantic deck for hosting or relaxing just the same.
Location
State SC
County Anderson
Area 054
Rooms
Basement None
Interior
Interior Features Ceiling Fan(s), Ceiling Cathedral/Vaulted, Granite Counters, Open Floorplan, Tub Garden, Walk-In Closet(s), Split Floor Plan, Pantry
Heating Natural Gas
Cooling Central Air
Flooring Carpet, Ceramic Tile, Wood
Fireplaces Number 1
Fireplaces Type Gas Log
Fireplace Yes
Appliance Cooktop, Dishwasher, Disposal, Microwave, Refrigerator, Free-Standing Electric Range, Gas Water Heater
Laundry 1st Floor, Laundry Closet, Walk-in
Exterior
Garage Attached, Paved, Garage Door Opener, Key Pad Entry
Garage Spaces 2.0
Fence Fenced
Community Features None
Utilities Available Cable Available
Roof Type Architectural
Garage Yes
Building
Lot Description 1/2 - Acre, Corner Lot, Few Trees
Story 1
Foundation Slab
Sewer Septic Tank
Water Public
Architectural Style Craftsman
Schools
Elementary Schools Hunt Meadows
Middle Schools Wren
High Schools Wren
Others
HOA Fee Include None
Read Less
Want to know what your home might be worth? Contact us for a FREE valuation!

Our team is ready to help you sell your home for the highest possible price ASAP
Bought with Non MLS






