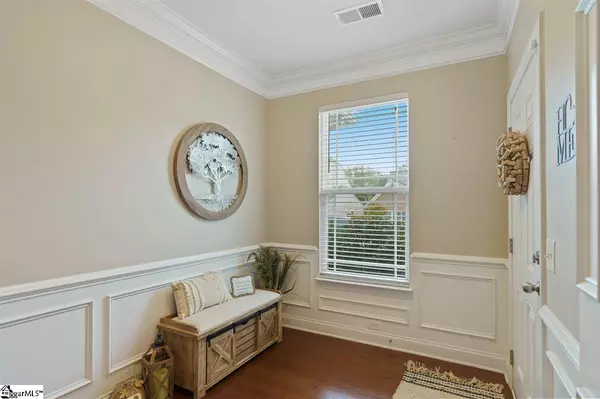$294,000
$298,900
1.6%For more information regarding the value of a property, please contact us for a free consultation.
212 Hearthwood Lane Simpsonville, SC 29681
4 Beds
3 Baths
2,595 SqFt
Key Details
Sold Price $294,000
Property Type Single Family Home
Sub Type Single Family Residence
Listing Status Sold
Purchase Type For Sale
Square Footage 2,595 sqft
Price per Sqft $113
Subdivision Grayson Park
MLS Listing ID 1429755
Sold Date 11/19/20
Style Traditional
Bedrooms 4
Full Baths 3
HOA Fees $37/ann
HOA Y/N yes
Annual Tax Amount $1,628
Lot Size 8,712 Sqft
Property Description
Located in the highly desirable Five Forks area, this open floor plan boasts 4 large bedrooms and 3 full bathrooms. Love to entertain? This kitchen is perfect for you! Equipped with beautiful white cabinetry, granite counter-tops, stainless steel appliances, and a breakfast bar with pendant lighting, it's perfect for the chef or entertainer. Need a break from working at home or E-learning? Step out in to the wonderful fenced in backyard space. On the main level you will also find a spacious bedroom with en-suite bath which could be used as a home office or guest suite. Don't miss your chance to see this beautiful home! Schedule your private showing today!
Location
State SC
County Greenville
Area 032
Rooms
Basement None
Interior
Interior Features High Ceilings, Ceiling Fan(s), Ceiling Smooth, Tray Ceiling(s), Granite Counters, Countertops-Solid Surface, Open Floorplan, Walk-In Closet(s), Pantry
Heating Natural Gas
Cooling Central Air, Electric
Flooring Carpet, Ceramic Tile, Wood
Fireplaces Number 1
Fireplaces Type Gas Log
Fireplace Yes
Appliance Dishwasher, Disposal, Refrigerator, Electric Oven, Free-Standing Electric Range, Gas Water Heater
Laundry 2nd Floor, Walk-in, Laundry Room
Exterior
Garage Attached, Paved, Garage Door Opener
Garage Spaces 2.0
Fence Fenced
Community Features Street Lights
Utilities Available Underground Utilities, Cable Available
Roof Type Composition
Parking Type Attached, Paved, Garage Door Opener
Garage Yes
Building
Lot Description 1/2 Acre or Less, Few Trees
Story 2
Foundation Slab
Sewer Public Sewer
Water Public, Greenville
Architectural Style Traditional
Schools
Elementary Schools Bells Crossing
Middle Schools Hillcrest
High Schools Hillcrest
Others
HOA Fee Include Common Area Ins., Street Lights
Read Less
Want to know what your home might be worth? Contact us for a FREE valuation!

Our team is ready to help you sell your home for the highest possible price ASAP
Bought with BHHS C Dan Joyner - Midtown






