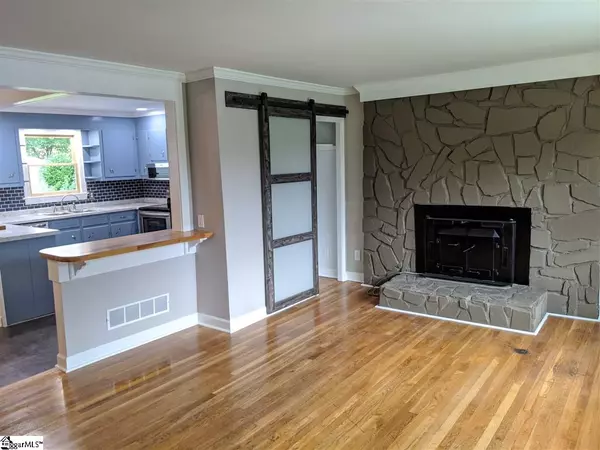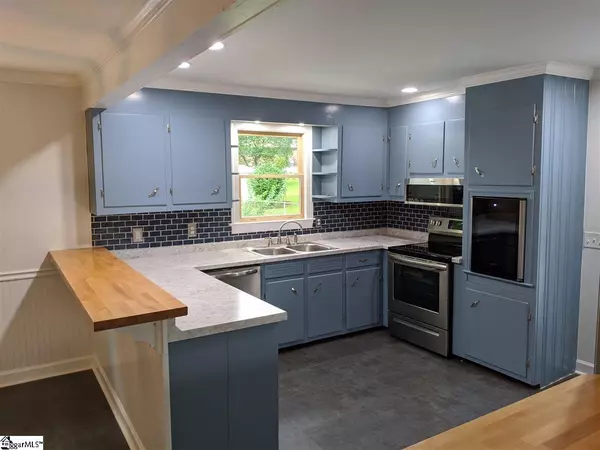$235,000
$249,000
5.6%For more information regarding the value of a property, please contact us for a free consultation.
410 Rangeview Circle Greenville, SC 29617
4 Beds
3 Baths
2,038 SqFt
Key Details
Sold Price $235,000
Property Type Single Family Home
Sub Type Single Family Residence
Listing Status Sold
Purchase Type For Sale
Square Footage 2,038 sqft
Price per Sqft $115
Subdivision White Horse Heights
MLS Listing ID 1425451
Sold Date 11/25/20
Bedrooms 4
Full Baths 2
Half Baths 1
HOA Y/N no
Annual Tax Amount $2,946
Lot Size 0.520 Acres
Property Description
RECENTLY RENOVATED SPLIT LEVEL WITHIN 10-15 MINUTES OF DOWNTOWN GREENVILLE! This home is sure to have the "WOW" factor upon arrival. Located on half an acre, you are greeted with a huge front yard with a double paved driveway that offers guests an abundant amount of space to park. A permanent basketball goal sits to the side of this driveway ready for play. Upon walking in the front door of this home, you will see a good size living room with a massive wood burning fireplace. The space opens up to an open concept living room, kitchen, and an eat-in kitchen space, with plenty of counter space! Upon walking into the kitchen, you will find new appliances INCLUDING A WINE CHILLER. The second floor offers 3 bedrooms. Master has a half bath en suite. One full bath is also located upstairs. Walking to the basement, you will find new flooring throughout and a great space to entertain. There is also an additional wood burning fireplace down there. One bedroom and one full bath is also located down there which could be used as a separate living space if needed as it has its own entrance from the outside. Walking out to the backyard, you will find a beautiful pool with ample entertainment space! There is also a large outbuilding (with electricity) in the backyard. This building offers all the space needed for an extra garage, workshop, workspace, or storage. This home has so much to offer! Call today to schedule your private showing!
Location
State SC
County Greenville
Area 060
Rooms
Basement Finished
Interior
Interior Features Ceiling Blown, Ceiling Smooth, Open Floorplan, Laminate Counters
Heating Electric, Forced Air
Cooling Central Air
Flooring Carpet, Wood, Vinyl
Fireplaces Number 2
Fireplaces Type Wood Burning
Fireplace Yes
Appliance Dishwasher, Refrigerator, Free-Standing Electric Range, Wine Cooler, Microwave, Electric Water Heater
Laundry In Basement
Exterior
Garage Attached Carport, Paved, Workshop in Garage, Carport, Detached
Garage Spaces 1.0
Fence Fenced
Pool In Ground
Community Features None
Roof Type Architectural
Parking Type Attached Carport, Paved, Workshop in Garage, Carport, Detached
Garage Yes
Building
Lot Description 1/2 - Acre
Foundation Crawl Space, Crawl Space/Slab
Sewer Public Sewer
Water Public
Schools
Elementary Schools Westcliffe
Middle Schools Berea
High Schools Berea
Others
HOA Fee Include None
Read Less
Want to know what your home might be worth? Contact us for a FREE valuation!

Our team is ready to help you sell your home for the highest possible price ASAP
Bought with Coldwell Banker Caine/Williams





