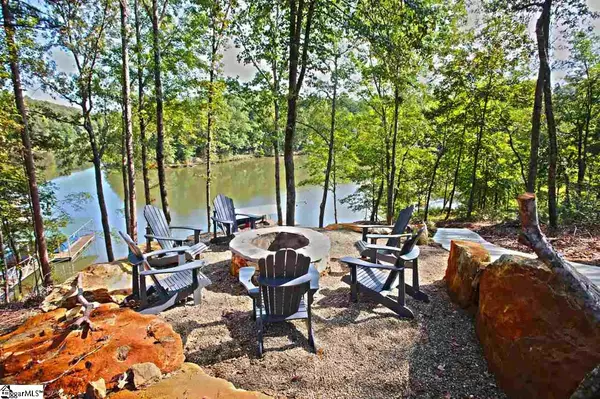$820,000
$799,000
2.6%For more information regarding the value of a property, please contact us for a free consultation.
374 Hideaway Cove Drive Seneca, SC 29672
4 Beds
3 Baths
1,531 SqFt
Key Details
Sold Price $820,000
Property Type Single Family Home
Sub Type Single Family Residence
Listing Status Sold
Purchase Type For Sale
Square Footage 1,531 sqft
Price per Sqft $535
Subdivision Other
MLS Listing ID 1428608
Sold Date 11/23/20
Style Craftsman
Bedrooms 4
Full Baths 3
HOA Fees $108/ann
HOA Y/N yes
Year Built 2020
Annual Tax Amount $1,321
Lot Size 0.610 Acres
Property Description
This 4 bed 3 bath Craftsman cottage was finished June 2020 and features 1 level with all 4 bedrooms and 3 all 3 baths, open living/dining kitchen area , glass sliding doors that lead to the outside covered patio with wood burning fireplace, stainless steel appliances, hardwood and tile floors and 9 foot smooth ceilings. The outside patio features a large area for a dining table and furniture for outdoor relaxing or watching a football game while you enjoy the fireplace. It also has a grassed yard area as you walk down to the firepit. This area would be great for throwing the football or a game of cornhole. a concrete cart path, for easy access lined with stacked boulders and mulch, leads down to the covered dock with lift and jet ski port. This is truly a private lake feel and setting. Also the home layout is convenient for handicapped access. This home can purchased turn key furniture is negotiable. VRBO is allowed.
Location
State SC
County Oconee
Area Other
Rooms
Basement None
Interior
Interior Features Ceiling Fan(s), Ceiling Cathedral/Vaulted, Ceiling Smooth, Granite Counters
Heating Electric, Forced Air
Cooling Central Air, Electric
Flooring Ceramic Tile, Wood
Fireplaces Number 1
Fireplaces Type Wood Burning
Fireplace Yes
Appliance Gas Cooktop, Dishwasher, Disposal, Dryer, Refrigerator, Washer, Microwave, Tankless Water Heater
Laundry 1st Floor, Laundry Room
Exterior
Exterior Feature Dock, Outdoor Fireplace
Garage None, Paved
Community Features Gated
Utilities Available Underground Utilities
Waterfront Yes
Waterfront Description Lake, Water Access, Waterfront
View Y/N Yes
View Water
Roof Type Architectural
Parking Type None, Paved
Garage No
Building
Lot Description 1/2 - Acre, Sloped
Story 1
Foundation Slab
Sewer Septic Tank
Water Well, Private well
Architectural Style Craftsman
Schools
Elementary Schools Keowee
Middle Schools Walhalla
High Schools Walhalla
Others
HOA Fee Include None
Read Less
Want to know what your home might be worth? Contact us for a FREE valuation!

Our team is ready to help you sell your home for the highest possible price ASAP
Bought with Non MLS






