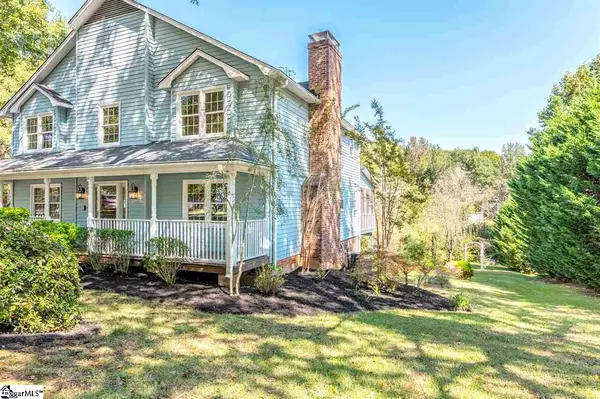$264,900
$264,900
For more information regarding the value of a property, please contact us for a free consultation.
106 Courtneybrook Trail Mauldin, SC 29662
4 Beds
4 Baths
3,004 SqFt
Key Details
Sold Price $264,900
Property Type Single Family Home
Sub Type Single Family Residence
Listing Status Sold
Purchase Type For Sale
Square Footage 3,004 sqft
Price per Sqft $88
Subdivision Brookside
MLS Listing ID 1429041
Sold Date 11/30/20
Style Traditional
Bedrooms 4
Full Baths 2
Half Baths 2
HOA Y/N no
Year Built 1988
Annual Tax Amount $1,188
Lot Size 0.260 Acres
Lot Dimensions 99 x 165 x 97 x 165
Property Description
Mauldin’s Popular Brookside Community! 4-Bed, 2-Full & 2-Half-baths, Plus Basement. Lots of Natural Light Through out. The Spacious Interior offers a Large Great Room with a Brick Wood-burning Fireplace, Formal Living Room and Dining Room, Hardwood Floors, New Tilt-out Thermal Windows and Interior Paint. Kitchen has Large Island, Granite Counter Tops, Plentiful Cabinets, a Breakfast Nook that opens to a Screened In Porch overlooking a Beautiful Private Back Yard. All 4 bedrooms Surround a Loft Area, are Carpeted and Right-sized. The Spacious Master Bedroom has a Big Walk-in Closet and Private Bath. The Oversized 2-Car Garage is 31' Deep Leaving Extra Room for Storage and Workshop. The Walk-out Basement includes Brick Fireplace, 1/2 Bath and Outside Patio. 106 Courtneybrook Trl is Just Around the Corner to the Community Pool. Use of the recently renovated community pool is available with an optional membership fee. You will find this location provides easy access to nearby shopping, restaurants, & quick travel to Greenville from I-385 and I-85. Schedule your private showing today!
Location
State SC
County Greenville
Area 041
Rooms
Basement Finished, Partial, Walk-Out Access, Interior Entry
Interior
Interior Features Ceiling Fan(s), Granite Counters, Walk-In Closet(s)
Heating Forced Air, Natural Gas
Cooling Central Air, Electric
Flooring Carpet, Ceramic Tile, Wood, Vinyl
Fireplaces Number 2
Fireplaces Type Wood Burning, Masonry
Fireplace Yes
Appliance Cooktop, Dishwasher, Disposal, Refrigerator, Electric Oven, Microwave, Gas Water Heater
Laundry 1st Floor, Walk-in, Electric Dryer Hookup, Laundry Room
Exterior
Garage Attached, Parking Pad, Paved, Basement, Side/Rear Entry, Workshop in Garage
Garage Spaces 2.0
Community Features None
Utilities Available Cable Available
Waterfront Description Creek
Roof Type Architectural
Parking Type Attached, Parking Pad, Paved, Basement, Side/Rear Entry, Workshop in Garage
Garage Yes
Building
Lot Description 1/2 Acre or Less, Sidewalk, Sloped, Few Trees
Story 2
Foundation Basement
Sewer Public Sewer
Water Public, Greenville
Architectural Style Traditional
Schools
Elementary Schools Greenbrier
Middle Schools Hillcrest
High Schools Mauldin
Others
HOA Fee Include None
Read Less
Want to know what your home might be worth? Contact us for a FREE valuation!

Our team is ready to help you sell your home for the highest possible price ASAP
Bought with Keller Williams DRIVE






