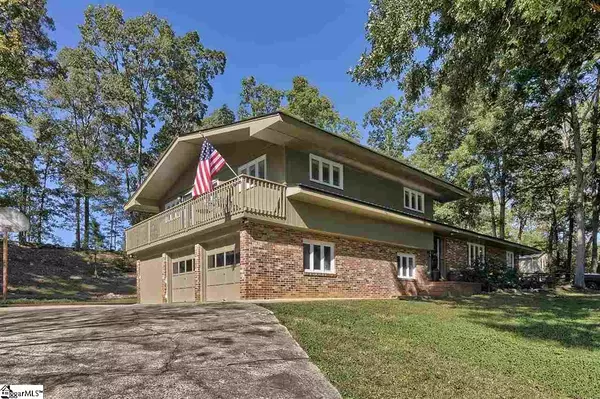$274,900
$274,900
For more information regarding the value of a property, please contact us for a free consultation.
125 Donna Marie Drive Piedmont, SC 29673
4 Beds
3 Baths
2,347 SqFt
Key Details
Sold Price $274,900
Property Type Single Family Home
Sub Type Single Family Residence
Listing Status Sold
Purchase Type For Sale
Square Footage 2,347 sqft
Price per Sqft $117
Subdivision Mountain Lakes Estates
MLS Listing ID 1429513
Sold Date 11/25/20
Bedrooms 4
Full Baths 2
Half Baths 1
HOA Y/N no
Year Built 1971
Annual Tax Amount $913
Lot Size 1.500 Acres
Property Description
Welcome home to this four bedroom, two and a half bath home on 1.5 acres in sought after Wren schools! The enormous front yard with mature shade trees greets you as you make your way up the long driveway. Upon entering the home, you will find an oversized living room with enough space for a separate dining area. The gas fireplace is perfect for those chilly nights ahead. The kitchen with dining area, fireplace, and not one but 2 refrigerators will be perfect this holiday season for all of your gatherings! The buck stove in the fireplace in the kitchen can be removed and you will have a fireplace open to the living room and the kitchen. Head up the short flight of stairs to the master bedroom and 3 other bedrooms and a full bath. Downstairs you will find an oversized laundry room and an office. This home comes with a 24x36 carport for your RV and a 20x30 carport for your boat. New roof in 2020. New HVAC in 2019. No HOA. Schedule your showing today! This one won't last long.
Location
State SC
County Anderson
Area 053
Rooms
Basement None
Interior
Interior Features Ceiling Fan(s), Ceiling Blown, Split Floor Plan, Laminate Counters, Pantry
Heating Electric
Cooling Electric
Flooring Carpet, Wood
Fireplaces Number 2
Fireplaces Type Gas Starter, See Through
Fireplace Yes
Appliance Gas Cooktop, Dishwasher, Disposal, Convection Oven, Refrigerator, Gas Oven, Microwave, Gas Water Heater
Laundry 2nd Floor, Walk-in, Electric Dryer Hookup, Laundry Room
Exterior
Garage Attached, Paved
Garage Spaces 3.0
Pool In Ground
Community Features None
Utilities Available Cable Available
Roof Type Metal
Garage Yes
Building
Lot Description 1 - 2 Acres, Sloped, Few Trees
Story 2
Foundation Crawl Space
Sewer Septic Tank
Water Public, Powdersville
Schools
Elementary Schools Wren
Middle Schools Wren
High Schools Wren
Others
HOA Fee Include None
Read Less
Want to know what your home might be worth? Contact us for a FREE valuation!

Our team is ready to help you sell your home for the highest possible price ASAP
Bought with BHHS C Dan Joyner - Midtown






