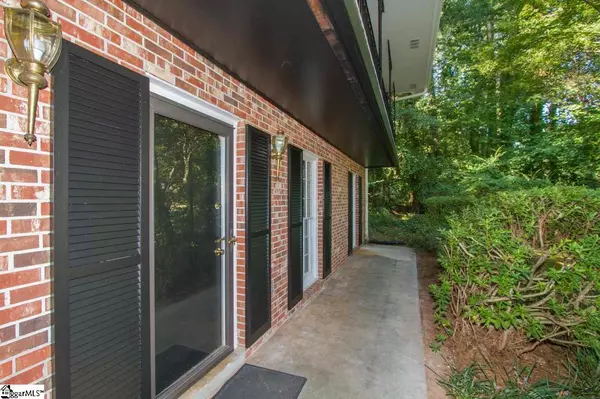$209,000
$209,000
For more information regarding the value of a property, please contact us for a free consultation.
704 Stone Creek Drive Anderson, SC 29621
4 Beds
3 Baths
2,034 SqFt
Key Details
Sold Price $209,000
Property Type Single Family Home
Sub Type Single Family Residence
Listing Status Sold
Purchase Type For Sale
Square Footage 2,034 sqft
Price per Sqft $102
Subdivision Bellview Estates
MLS Listing ID 1427076
Sold Date 12/03/20
Bedrooms 4
Full Baths 2
Half Baths 1
HOA Y/N no
Annual Tax Amount $3,850
Lot Size 0.850 Acres
Property Description
Brick tri level home complete with a second floor balcony and finished with wrought iron"big easy" flair. Exterior wood has been freshly painted. Home sits on a large city lot with over .80 acre and amenities include trash pick up, fire and police services. So close to popular District 5 schools and in town social and healthcare businesses. Entry to home is a main walk in level and features a full bedroom with private bathroom and large den/recreational room. Second floor space allows access to backyard patio area. Kitchen and eat in area situated on this level as is formal living room w/ wood burning fireplace. Living room could also be used as a formal dining space. Third level of home takes you to the three bedrooms and all finished with hardwood flooring. The hallway location has full bathroom and one bedroom has a private 1/2 bath. Entry to the balcony space is off bedroom. 1 car garage can be reached from kitchen down set of stairs and laundry space is located here as well. Neighborhood has plenty of space for walking and outdoor enjoyment.
Location
State SC
County Anderson
Area 052
Rooms
Basement None
Interior
Interior Features Bookcases, Ceiling Fan(s), Ceiling Blown, Ceiling Smooth, Laminate Counters
Heating Natural Gas
Cooling Central Air
Flooring Carpet, Ceramic Tile, Laminate, Vinyl
Fireplaces Number 1
Fireplaces Type Wood Burning
Fireplace Yes
Appliance Gas Cooktop, Dishwasher, Oven, Refrigerator, Gas Water Heater
Laundry 1st Floor, Garage/Storage, Gas Dryer Hookup
Exterior
Garage Attached, Paved, Garage Door Opener
Garage Spaces 1.0
Community Features None
Utilities Available Cable Available
Roof Type Architectural
Parking Type Attached, Paved, Garage Door Opener
Garage Yes
Building
Lot Description 1/2 - Acre, Sloped, Few Trees
Foundation Slab
Sewer Public Sewer
Water Public, E City
Schools
Elementary Schools Concord
Middle Schools Mccants
High Schools T. L. Hanna
Others
HOA Fee Include None
Read Less
Want to know what your home might be worth? Contact us for a FREE valuation!

Our team is ready to help you sell your home for the highest possible price ASAP
Bought with Non MLS






