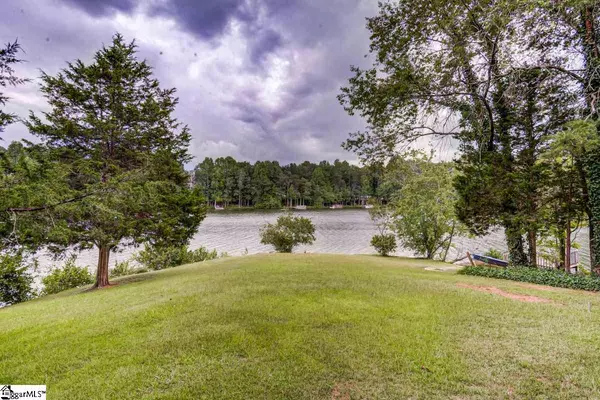$562,500
$580,000
3.0%For more information regarding the value of a property, please contact us for a free consultation.
300 Bass Cove Drive Taylors, SC 29687
3 Beds
3 Baths
2,438 SqFt
Key Details
Sold Price $562,500
Property Type Single Family Home
Sub Type Single Family Residence
Listing Status Sold
Purchase Type For Sale
Square Footage 2,438 sqft
Price per Sqft $230
Subdivision Waters Edge
MLS Listing ID 1428186
Sold Date 12/08/20
Style Traditional
Bedrooms 3
Full Baths 2
Half Baths 1
HOA Fees $2/ann
HOA Y/N yes
Year Built 1996
Annual Tax Amount $1,991
Lot Size 1.090 Acres
Property Description
WATERFRONT VIEWS FROM 99% OF THE WINDOWS! That's right, this home was custom built to take advantage of Lake Robinson views from almost every window. Sited on an over-sized 1.09 acre point lot in Waters Edge Subd and in a sought after Mountain View Elementary/Blue Ridge School district there is no way you can go wrong. Appealing circular driveway will draw you into this lovely home. The dining room boasts a vaulted ceiling, as does the living room and they offer gorgeous moldings and chair rail. Washing dishes is now a pleasure as you are overlooking the back deck and the lake beyond. Stainless steel appliances + jenn aire cook top with griddle. The master suite is on the main and features dual vanities, garden tub, separate shower, walk-in closet and water closet with the lake views! Upstairs: the first bedroom on your left features walk up attic access from the closet and provides great storage. A Jack & Jill bath connect to the 3rd bedroom. The bonus room could easily be made into a 4th bedroom by finishing out the massive closet that these owners use as a workout area. There is a central vacuum system and the front yard has a sprinkler system fed by the lake (these owners don't use either). The garage is amazing with a huge workshop off the back that provides room for lots of hobbies and equipment. These owners replaced the ROOF & CARPET IN 2015, refinished the hardwood floors and painted throughout. In 2017/2018 the upstairs HVAC unit was replaced. There are lots of built-ins through the house and garage that provide extra organization. Owners tell me the home offers full surge protection and is pre-wired for a generator.
Location
State SC
County Greenville
Area 013
Rooms
Basement None
Interior
Interior Features 2 Story Foyer, High Ceilings, Ceiling Fan(s), Ceiling Cathedral/Vaulted, Ceiling Smooth
Heating Electric, Multi-Units
Cooling Central Air, Electric
Flooring Carpet, Ceramic Tile, Wood, Vinyl
Fireplaces Number 1
Fireplaces Type Gas Log
Fireplace Yes
Appliance Dishwasher, Oven, Electric Cooktop, Electric Oven, Microwave, Electric Water Heater
Laundry Sink, 1st Floor, Walk-in, Laundry Room
Exterior
Exterior Feature Dock, Satellite Dish
Garage Attached, Circular Driveway, Paved, Garage Door Opener, Yard Door
Garage Spaces 2.0
Community Features Common Areas
Utilities Available Underground Utilities, Cable Available
Waterfront Yes
Waterfront Description Lake, Water Access, Waterfront
View Y/N Yes
View Water
Roof Type Architectural
Parking Type Attached, Circular Driveway, Paved, Garage Door Opener, Yard Door
Garage Yes
Building
Lot Description 1 - 2 Acres, Sloped, Few Trees, Sprklr In Grnd-Full Yard
Story 2
Foundation Crawl Space
Sewer Septic Tank
Water Public, Blue Ridge
Architectural Style Traditional
Schools
Elementary Schools Mountain View
Middle Schools Blue Ridge
High Schools Blue Ridge
Others
HOA Fee Include None
Read Less
Want to know what your home might be worth? Contact us for a FREE valuation!

Our team is ready to help you sell your home for the highest possible price ASAP
Bought with Great Homes of South Carolina






