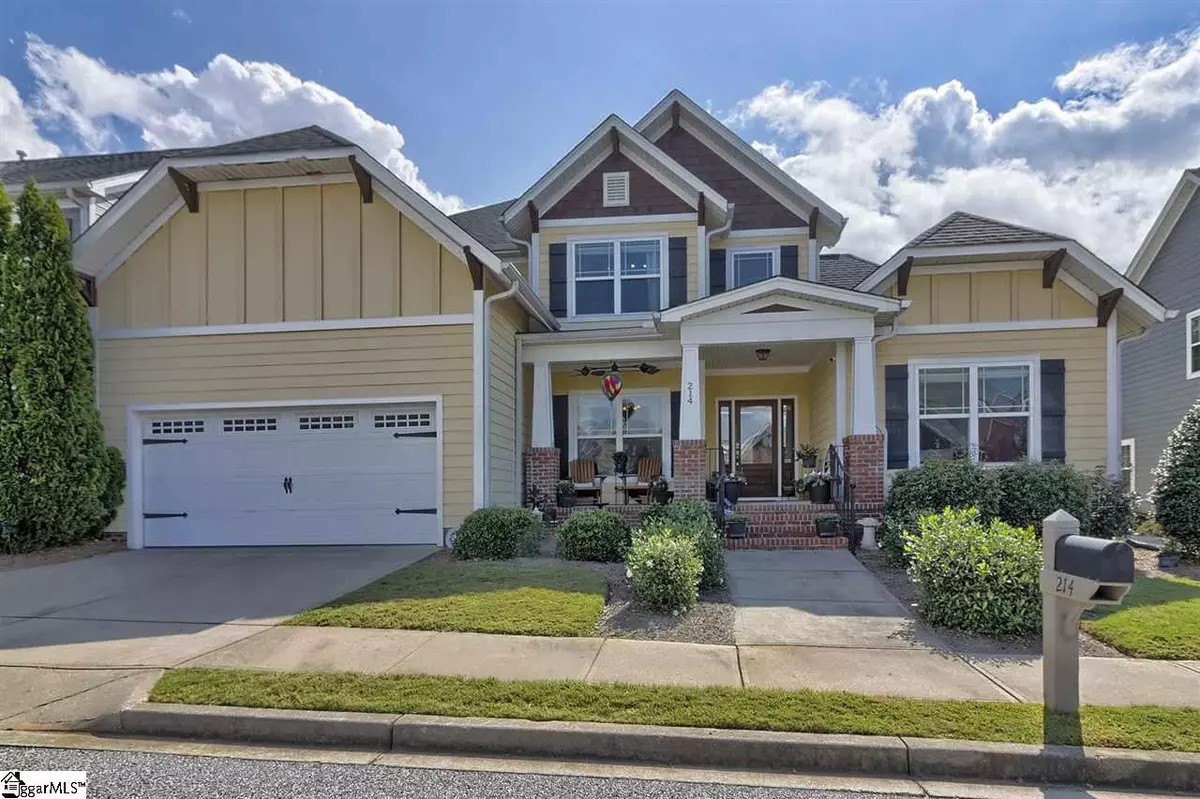$352,500
$365,000
3.4%For more information regarding the value of a property, please contact us for a free consultation.
214 Moss Wood Circle Simpsonville, SC 29681
3 Beds
4 Baths
2,916 SqFt
Key Details
Sold Price $352,500
Property Type Single Family Home
Sub Type Single Family Residence
Listing Status Sold
Purchase Type For Sale
Square Footage 2,916 sqft
Price per Sqft $120
Subdivision Boxwood
MLS Listing ID 1428498
Sold Date 12/09/20
Style Traditional, Craftsman
Bedrooms 3
Full Baths 3
Half Baths 1
HOA Fees $140/mo
HOA Y/N yes
Annual Tax Amount $2,189
Lot Size 9,147 Sqft
Property Description
Location, Location, Location! Welcome home to this gorgeous and well-maintained property in the sought after Boxwood Subdivision. Filled with an abundance of natural light, this immaculate home features impressive high ceilings and a kitchen that every cook would love to create in. If you're looking for a home that's made for living, is perfect for entertaining, and will impress your friends - this is it! The 0.21 acre lot includes: lush green grass, basketball goal, and fenced in backyard – so there’s lots of space for the kids and pets. Subtly coloured, muted tones and rich textures are offered by the luxuriant carpet, polished tiles and hardwood floors. The great room is complete with high ceilings, a fireplace and an abundance of natural light. The home features: first floor main bedroom serviced by two walk-in closest and a stunning ensuite boasting a tub, shower, privacy room, and twin vanity; Functional kitchen - abundant storage, with granite countertops; Private rear deck and screen porch is ideal for morning coffee or a midday escape from work duties; Second story host two bedrooms with ensuites and a bonus room; Solar system on roof to reduce and save on energy costs; Security system for extra peace of mind. Easy access to I-385 and Woodruff Rd. The monthly HOA fee includes all of your lawn maintenance (including shrubs, irrigation, and pine straw), and maintenance of sign and common areas. The seller is offering a Money Back Guarantee on this property - call for details.
Location
State SC
County Greenville
Area 032
Rooms
Basement None
Interior
Interior Features 2 Story Foyer, High Ceilings, Ceiling Fan(s), Ceiling Cathedral/Vaulted, Ceiling Smooth, Tray Ceiling(s), Central Vacuum, Granite Counters, Tub Garden, Walk-In Closet(s), Pantry
Heating Forced Air, Natural Gas
Cooling Central Air, Electric, Multi Units
Flooring Carpet, Ceramic Tile, Wood
Fireplaces Number 1
Fireplaces Type Gas Log, Ventless, See Through
Fireplace Yes
Appliance Cooktop, Dishwasher, Disposal, Self Cleaning Oven, Oven, Electric Cooktop, Electric Oven, Microwave, Gas Water Heater
Laundry 1st Floor, Walk-in, Electric Dryer Hookup, Laundry Room
Exterior
Garage Attached, Paved, Garage Door Opener, Key Pad Entry
Garage Spaces 2.0
Fence Fenced
Community Features Common Areas, Street Lights, Recreational Path, Sidewalks, Lawn Maintenance
Utilities Available Underground Utilities, Cable Available
Roof Type Architectural
Garage Yes
Building
Lot Description 1/2 Acre or Less, Sidewalk, Few Trees, Sprklr In Grnd-Full Yard
Story 2
Foundation Crawl Space
Sewer Public Sewer
Water Public, Greenville
Architectural Style Traditional, Craftsman
Schools
Elementary Schools Monarch
Middle Schools Hillcrest
High Schools Hillcrest
Others
HOA Fee Include None
Read Less
Want to know what your home might be worth? Contact us for a FREE valuation!

Our team is ready to help you sell your home for the highest possible price ASAP
Bought with Coldwell Banker Caine/Williams






