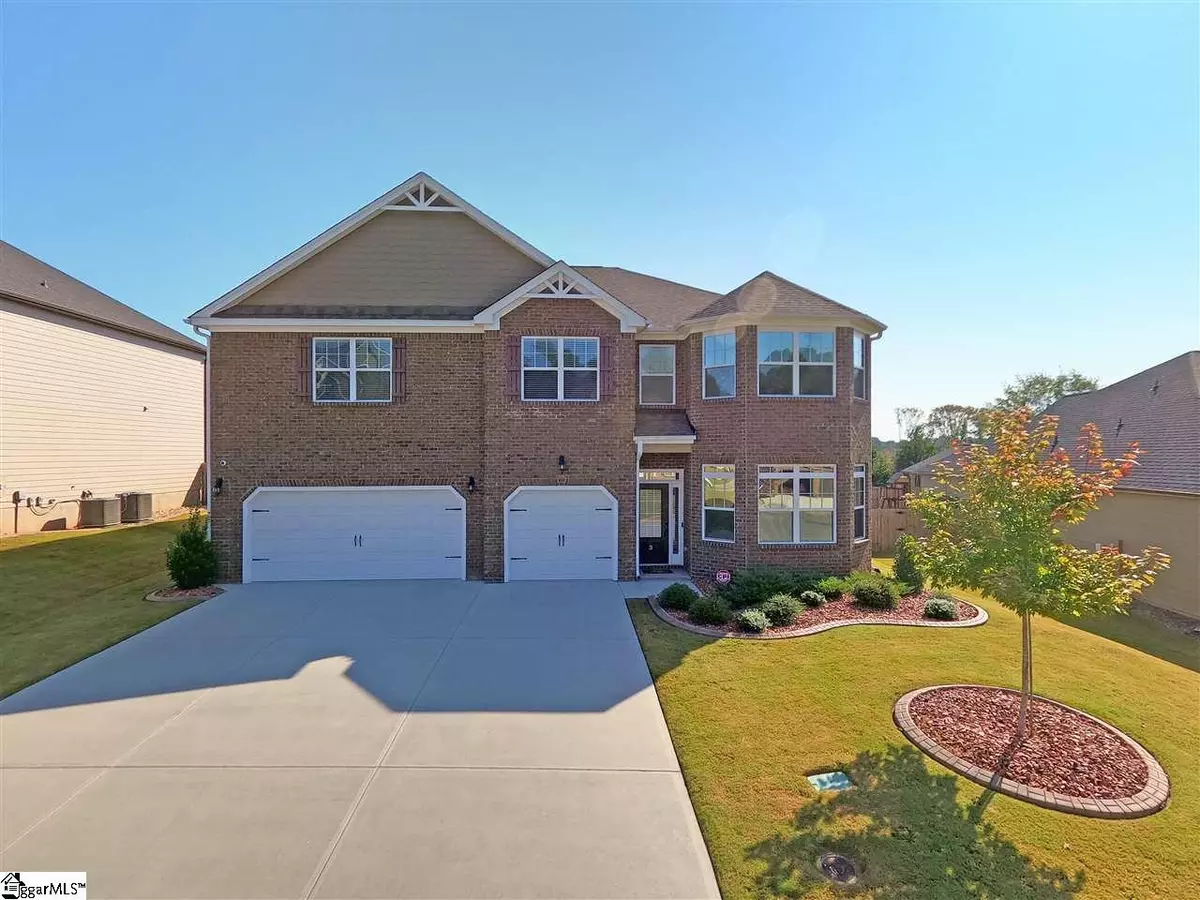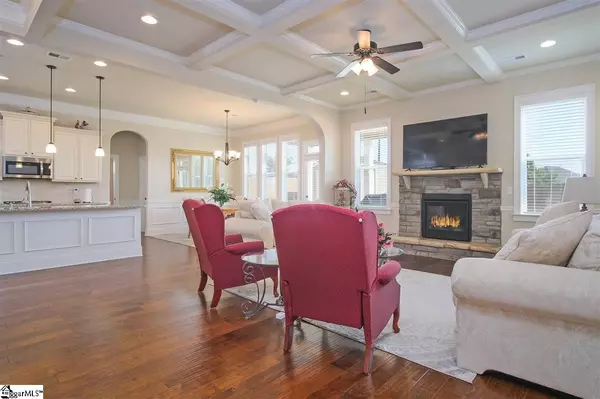$375,000
$385,000
2.6%For more information regarding the value of a property, please contact us for a free consultation.
3 Shadywood Place Simpsonville, SC 29681-4199
5 Beds
4 Baths
3,603 SqFt
Key Details
Sold Price $375,000
Property Type Single Family Home
Sub Type Single Family Residence
Listing Status Sold
Purchase Type For Sale
Square Footage 3,603 sqft
Price per Sqft $104
Subdivision Kings Crossing
MLS Listing ID 1428778
Sold Date 12/04/20
Style Traditional
Bedrooms 5
Full Baths 3
Half Baths 1
HOA Fees $43/ann
HOA Y/N yes
Annual Tax Amount $2,052
Lot Dimensions 127' x 75' x 125' x 75'
Property Description
This beautiful well maintained 2 story with the master on the main is a must see. The inviting large foyer with a high ceiling and beautiful hardwood flooring shows the builders attention to detail. The archways, crown molding, wainscoting and trey ceilings make this home one you'll want to call your own. This dream kitchen boasts granite counter tops, stainless steel appliances, built-in gas stove top, double oven and a large walk-in pantry. Upstairs, a bonus room, 4 bedrooms, and 2 Jack and Jill style bathrooms. Laundry room on the main floor as well as one upstairs, so no having to carry clothes up and down the stairs. 3 car garage. Fence back yard has a shed for storing all those yard tools.
Location
State SC
County Greenville
Area 032
Rooms
Basement None
Interior
Interior Features High Ceilings, Ceiling Smooth, Tray Ceiling(s), Granite Counters, Tub Garden, Walk-In Closet(s), Pantry
Heating Forced Air, Natural Gas
Cooling Central Air, Electric
Flooring Carpet, Ceramic Tile, Laminate, Vinyl
Fireplaces Number 1
Fireplaces Type Gas Log, Ventless
Fireplace Yes
Appliance Gas Cooktop, Dishwasher, Disposal, Double Oven, Microwave, Gas Water Heater, Tankless Water Heater
Laundry 1st Floor, 2nd Floor, Walk-in, Electric Dryer Hookup, Laundry Room
Exterior
Garage Attached, Paved
Garage Spaces 3.0
Fence Fenced
Community Features Common Areas, Landscape Maintenance
Roof Type Architectural
Garage Yes
Building
Lot Description 1/2 Acre or Less, Sidewalk, Few Trees, Sprklr In Grnd-Full Yard
Story 2
Foundation Slab
Sewer Public Sewer
Water Public
Architectural Style Traditional
Schools
Elementary Schools Bryson
Middle Schools Bryson
High Schools Hillcrest
Others
HOA Fee Include None
Acceptable Financing USDA Loan
Listing Terms USDA Loan
Read Less
Want to know what your home might be worth? Contact us for a FREE valuation!

Our team is ready to help you sell your home for the highest possible price ASAP
Bought with Keller Williams Grv Upst






