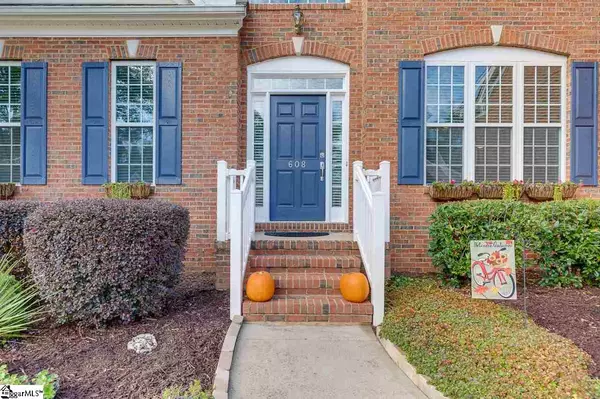$282,000
$289,900
2.7%For more information regarding the value of a property, please contact us for a free consultation.
608 Kingsmoor Drive Simpsonville, SC 29681-3501
4 Beds
3 Baths
2,622 SqFt
Key Details
Sold Price $282,000
Property Type Single Family Home
Sub Type Single Family Residence
Listing Status Sold
Purchase Type For Sale
Square Footage 2,622 sqft
Price per Sqft $107
Subdivision Autumn Trace
MLS Listing ID 1430090
Sold Date 12/07/20
Style Traditional
Bedrooms 4
Full Baths 2
Half Baths 1
HOA Fees $36/ann
HOA Y/N yes
Year Built 2003
Annual Tax Amount $1,451
Lot Size 8,276 Sqft
Lot Dimensions 70 x 118
Property Description
Beautiful home with abundance of light and a private park like fenced back yard that has been professionally landscaped. Two story foyer and two story Great Room with large windows. Great Room features a gas log fireplace with blower and built in bookcases on each side of the fireplace. Kitchen has upscale appliances, pantry and island. Refrigerator, washer and dryer to convey with home. Large master suite with double sinks and walk in closet. Upstairs there are 3 spacious bedrooms plus a Bonus Room across the catwalk. Enjoy your private screened porch and street print patio area year round. Hot tub wiring is available on the patio. Recent upgrades within the past year per seller include: Commercial grade water heater with circulation pump, Dual flush water saver toilets in all baths, Frigidaire Gallery Dishwasher, Huper optik nanotechnology window tint in sun facing windows.
Location
State SC
County Greenville
Area 032
Rooms
Basement None
Interior
Interior Features 2 Story Foyer, Bookcases, High Ceilings, Ceiling Fan(s), Ceiling Smooth, Tray Ceiling(s), Open Floorplan, Tub Garden, Walk-In Closet(s), Laminate Counters, Pantry
Heating Multi-Units, Natural Gas
Cooling Central Air, Electric, Multi Units
Flooring Carpet, Ceramic Tile, Wood, Vinyl
Fireplaces Number 1
Fireplaces Type Circulating, Gas Log
Fireplace Yes
Appliance Dishwasher, Disposal, Dryer, Free-Standing Gas Range, Self Cleaning Oven, Convection Oven, Refrigerator, Washer, Gas Oven, Double Oven, Gas Water Heater
Laundry 1st Floor, Walk-in, Stackable Accommodating
Exterior
Garage Attached, Paved
Garage Spaces 2.0
Fence Fenced
Community Features Clubhouse, Common Areas, Street Lights, Playground, Pool, Sidewalks
Utilities Available Underground Utilities, Cable Available
Roof Type Architectural
Parking Type Attached, Paved
Garage Yes
Building
Lot Description 1/2 Acre or Less, Few Trees, Sprklr In Grnd-Full Yard
Story 2
Foundation Crawl Space
Sewer Public Sewer
Water Public, Greenville
Architectural Style Traditional
Schools
Elementary Schools Simpsonville
Middle Schools Hillcrest
High Schools Hillcrest
Others
HOA Fee Include None
Read Less
Want to know what your home might be worth? Contact us for a FREE valuation!

Our team is ready to help you sell your home for the highest possible price ASAP
Bought with BHHS C Dan Joyner - Midtown






