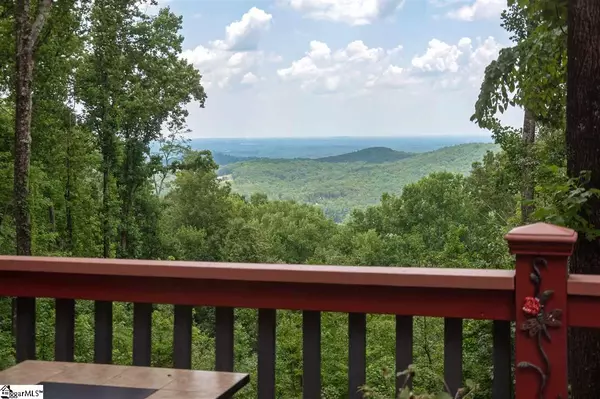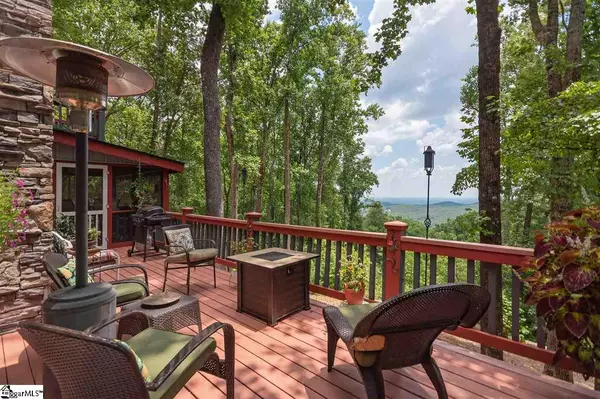$650,000
$695,000
6.5%For more information regarding the value of a property, please contact us for a free consultation.
5 Split Rock Ford Drive Landrum, SC 29356
3 Beds
3 Baths
4,107 SqFt
Key Details
Sold Price $650,000
Property Type Single Family Home
Sub Type Single Family Residence
Listing Status Sold
Purchase Type For Sale
Square Footage 4,107 sqft
Price per Sqft $158
Subdivision The Cliffs At Glassy
MLS Listing ID 1423112
Sold Date 12/11/20
Style Log Cabin
Bedrooms 3
Full Baths 3
HOA Fees $133/ann
HOA Y/N yes
Year Built 2000
Annual Tax Amount $2,658
Lot Size 3.370 Acres
Property Description
Come home to The Cliffs at Glassy, The Cliffs’ original gated golf and wellness community atop Glassy Mountain in Landrum, SC. Wonderful authentic log home with mountain views and all the comforts of today's modern lifestyle. Located on 3.3 private acres at the end of a quiet cul-de-sac with huge SE facing views. The home has been meticulously maintained from the inside out, including recent updates like, a new roof in 2020 with 30-year architectural shingles, new screens on the screened-in porch in 2019, and the entire exterior and deck recently painted and stained with Olympic 10-year stain. Step inside the foyer to witness rustic mountain luxury at its finest. The great room with a stone fireplace and Georgia pine floors flows effortlessly onto the kitchen and breakfast room. The kitchen offers ample granite countertops and cabinet space and that cooks will adore. Enjoy taking in the views with your morning cup of coffee from the deck and screened-in porch off the main level. A study, family room, and dining room round out the remainder of the floor. Walk upstairs to find three bedrooms, including the master bedroom, and a loft area. The master bedroom is stunning and walks out to its own private deck and features a plush master bath with a jacuzzi tub and oversized steam shower. The two guest bedrooms include a “jack and jill” full bath. The finished lower-level includes a wine cellar and recreation room. The climate-controlled wine cellar is capable of holding over 1,000 bottles of wine. Most furnishings can be purchased with a separate bill of sale. The American Home Shield Insurance policy on all appliances is transferable. A Cliffs Club membership is available to purchase with the real estate.
Location
State SC
County Greenville
Area 013
Rooms
Basement Finished, Full, Walk-Out Access, Interior Entry
Interior
Interior Features 2 Story Foyer, Bookcases, High Ceilings, Ceiling Fan(s), Ceiling Cathedral/Vaulted, Ceiling Smooth, Granite Counters, Open Floorplan, Tub Garden, Walk-In Closet(s), Wet Bar, Pantry
Heating Forced Air, Propane
Cooling Central Air, Electric, Multi Units
Flooring Carpet, Wood, Concrete
Fireplaces Number 4
Fireplaces Type Gas Log, Gas Starter, Ventless, Wood Burning, Masonry
Fireplace Yes
Appliance Gas Cooktop, Dishwasher, Disposal, Dryer, Microwave, Self Cleaning Oven, Oven, Refrigerator, Washer, Electric Oven, Ice Maker, Gas Water Heater
Laundry 1st Floor, Walk-in, Electric Dryer Hookup, Laundry Room
Exterior
Exterior Feature Balcony, Satellite Dish
Garage Attached, Circular Driveway, Paved, Basement, Garage Door Opener
Garage Spaces 2.0
Community Features Athletic Facilities Field, Clubhouse, Common Areas, Fitness Center, Gated, Golf, Street Lights, Recreational Path, Playground, Pool, Security Guard, Sidewalks, Tennis Court(s), Other
Utilities Available Underground Utilities, Cable Available
View Y/N Yes
View Mountain(s)
Roof Type Architectural
Parking Type Attached, Circular Driveway, Paved, Basement, Garage Door Opener
Garage Yes
Building
Lot Description 2 - 5 Acres, Cul-De-Sac, Sloped, Few Trees
Story 3
Foundation Basement
Sewer Septic Tank
Water Public, Blue Ridge
Architectural Style Log Cabin
Schools
Elementary Schools Tigerville
Middle Schools Blue Ridge
High Schools Blue Ridge
Others
HOA Fee Include None
Read Less
Want to know what your home might be worth? Contact us for a FREE valuation!

Our team is ready to help you sell your home for the highest possible price ASAP
Bought with Cliffs Realty Sales SC, LLC






