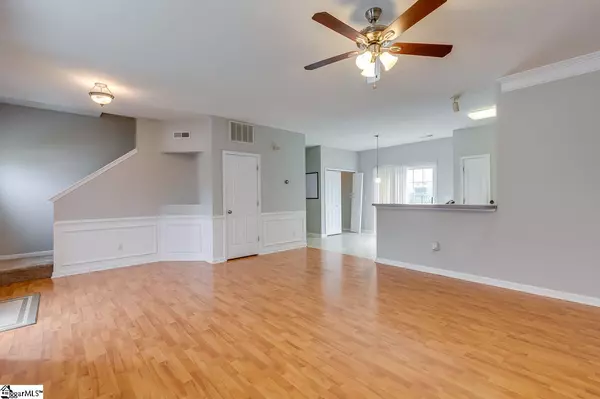$192,500
$200,000
3.8%For more information regarding the value of a property, please contact us for a free consultation.
11 Stockbridge Drive Greer, SC 29650
3 Beds
3 Baths
1,452 SqFt
Key Details
Sold Price $192,500
Property Type Single Family Home
Sub Type Single Family Residence
Listing Status Sold
Purchase Type For Sale
Square Footage 1,452 sqft
Price per Sqft $132
Subdivision Shelburne Farms
MLS Listing ID 1429495
Sold Date 12/21/20
Style Traditional
Bedrooms 3
Full Baths 2
Half Baths 1
HOA Fees $34/ann
HOA Y/N yes
Year Built 2000
Annual Tax Amount $1,336
Lot Size 6,098 Sqft
Property Description
Lovely home in a convenient location!!! You will appreciate the traditional two story style. Inside the great room is open and spacious. The laminate flooring and multiple windows showcase the natural light. The great room is open into the well equipped kitchen with a pantry closet, peninsula large enough for stools, eat in area, lots of cabinet and counter space, and a window overlooking the back yard. Also on the main level you will find the laundry and a half bath for your convenience. Upstairs the master bedroom features a trey ceiling and a full bath with a tub/shower combination and walk in closet. The two secondary bedrooms are a good size and share the hall full bath. Outside you will love grilling on the deck overlooking your large fenced back yard. Store your toys or park the car in the double garage. The neighborhood amenities include a pool and playground. So close to dining and shopping in Greer or Wade Hampton Blvd. Zoned for Riverside schools. Better call quickly before this beauty is sold!
Location
State SC
County Greenville
Area 022
Rooms
Basement None
Interior
Interior Features Ceiling Fan(s), Ceiling Blown, Tray Ceiling(s), Open Floorplan, Walk-In Closet(s), Laminate Counters, Pantry
Heating Forced Air, Natural Gas
Cooling Central Air, Electric
Flooring Carpet, Laminate, Vinyl
Fireplaces Type None
Fireplace Yes
Appliance Dishwasher, Disposal, Free-Standing Electric Range, Microwave, Electric Water Heater
Laundry 1st Floor, Laundry Closet, Laundry Room
Exterior
Garage Attached, Paved, Garage Door Opener
Garage Spaces 2.0
Fence Fenced
Community Features Playground, Pool, Sidewalks
Utilities Available Underground Utilities
Roof Type Composition
Parking Type Attached, Paved, Garage Door Opener
Garage Yes
Building
Lot Description 1/2 Acre or Less, Sidewalk
Story 2
Foundation Slab
Sewer Public Sewer
Water Public, Greer CPW
Architectural Style Traditional
Schools
Elementary Schools Woodland
Middle Schools Riverside
High Schools Riverside
Others
HOA Fee Include None
Read Less
Want to know what your home might be worth? Contact us for a FREE valuation!

Our team is ready to help you sell your home for the highest possible price ASAP
Bought with Prime Realty, LLC






