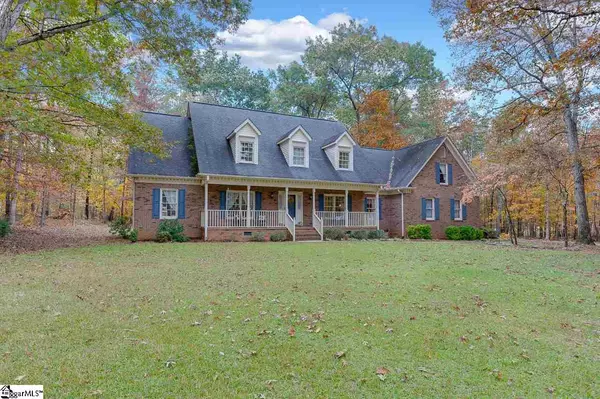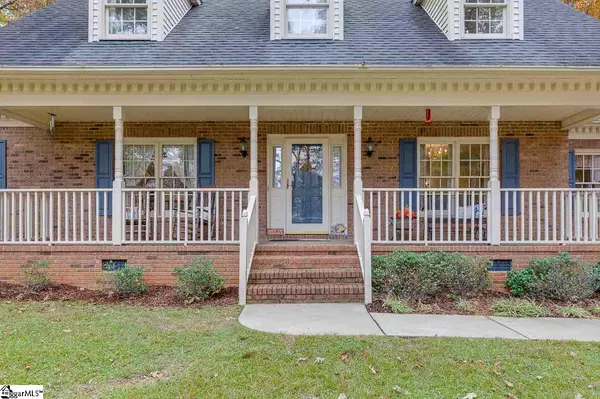$360,000
$365,000
1.4%For more information regarding the value of a property, please contact us for a free consultation.
159 Mossie Smith Road Easley, SC 29642
5 Beds
3 Baths
2,792 SqFt
Key Details
Sold Price $360,000
Property Type Single Family Home
Sub Type Single Family Residence
Listing Status Sold
Purchase Type For Sale
Square Footage 2,792 sqft
Price per Sqft $128
Subdivision None
MLS Listing ID 1431544
Sold Date 12/18/20
Style Traditional
Bedrooms 5
Full Baths 3
HOA Y/N no
Year Built 1992
Annual Tax Amount $3,488
Lot Size 2.400 Acres
Property Description
Welcome Home! 159 Mossie Smith Road is a 5 bed/3 bath home sitting on 2.6 acres of tranquil land on the outskirts of Easley. Surrounded by majestic trees this home offers a flexible floor plan with so many areas to entertain family and friends. As you pull into the driveway and see the cozy patio perfect for a firepit, the tree swing and the large rocking chair front porch you will know you are home. The bright two-story foyer invites you into the home where you will find a formal dining room to the right. As you move through the home you find yourself in the large den featuring a gas fireplace, built in bookcase, and views of the stunning property. The den offers access to the large deck and backyard. To the right is the large kitchen with breakfast area. The kitchen features granite countertops, stainless appliance package, peninsula seating, and a great extra counter and cabinet space that is perfect for a coffee/tea bar! Off the kitchen is the large walk in pantry and laundry area. On the other side of the main floor you will find a guest room (the seller is currently using this as his home office) full guest bath and the master suite. The master suite features two closets (the current owner is using the walk-in closet as a sewing area but has the closet inserts in the home) dual vanities, granite countertops, and a soaking tub. Upstairs you will find three additional bedrooms that share a large hall bath. Each bedroom features something special. One bedroom has a finished sitting area that has immense possibilities. The current owner is using it as a man cave and closet! The middle bedroom features a large walk in closet, and the last bedroom could also be used as a bonus room. Additionally, upstairs you will find FOUR separate walk in storage areas-each that could be finished if desired! Aside from the flexible floor plan and gorgeous land, 159 Mossie Smith Road boasts many unique features that make it special! The back of the property has electric capabilities making it possible to add a workshop, pool and pool house, and more. The HVAC system can work interchangeably on gas or electricity, as can the dryer and oven/stove. The pantry area was once a half bath and still has the hookups in place should you want to convert that area back into a bathroom. 159 Mossie Smith Road offers you all that you’ve ever wanted and more! Don’t let it slip away!
Location
State SC
County Pickens
Area 063
Rooms
Basement None
Interior
Interior Features 2 Story Foyer, Bookcases, High Ceilings, Ceiling Fan(s), Ceiling Cathedral/Vaulted, Granite Counters, Tub Garden, Walk-In Closet(s), Pantry
Heating Electric, Natural Gas
Cooling Electric
Flooring Carpet, Wood
Fireplaces Number 1
Fireplaces Type Gas Log
Fireplace Yes
Appliance Gas Cooktop, Cooktop, Dishwasher, Disposal, Refrigerator, Electric Cooktop, Electric Oven, Gas Oven, Gas Water Heater, Tankless Water Heater
Laundry 1st Floor, Walk-in, Gas Dryer Hookup, Electric Dryer Hookup, Laundry Room
Exterior
Garage Attached, Parking Pad, Paved, Garage Door Opener, Side/Rear Entry, Key Pad Entry
Garage Spaces 2.0
Community Features None
Utilities Available Cable Available
Roof Type Architectural
Parking Type Attached, Parking Pad, Paved, Garage Door Opener, Side/Rear Entry, Key Pad Entry
Garage Yes
Building
Lot Description 2 - 5 Acres, Few Trees
Story 2
Foundation Crawl Space
Sewer Septic Tank
Water Public, Powdersville
Architectural Style Traditional
Schools
Elementary Schools Forest Acres
Middle Schools Richard H. Gettys
High Schools Easley
Others
HOA Fee Include None
Read Less
Want to know what your home might be worth? Contact us for a FREE valuation!

Our team is ready to help you sell your home for the highest possible price ASAP
Bought with Keller Williams DRIVE






