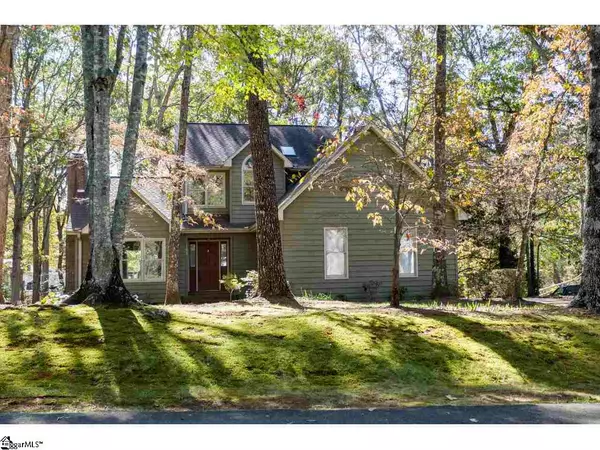$235,000
$229,900
2.2%For more information regarding the value of a property, please contact us for a free consultation.
105 Ashmore Court Liberty, SC 29657
3 Beds
3 Baths
1,830 SqFt
Key Details
Sold Price $235,000
Property Type Single Family Home
Sub Type Single Family Residence
Listing Status Sold
Purchase Type For Sale
Square Footage 1,830 sqft
Price per Sqft $128
Subdivision Hampton Place
MLS Listing ID 1431282
Sold Date 12/17/20
Style Craftsman
Bedrooms 3
Full Baths 2
Half Baths 1
HOA Y/N no
Annual Tax Amount $2,502
Lot Size 0.570 Acres
Property Description
This gorgeous craftsman style home is nicely tucked in the cul-de-sac of the lovely, desirable Hampton Place subdivision. The beautiful wooded lot gives that feeling you are in the middle of the woods isolated from the world. Not to mention the wood exterior of the home that bring even more curb appeal to the property. That is just one of the things that will make you fall in love with this beautiful home. As you walk through the front door you will walk into the two story foyer with an open staircase to the right. To the left you will enter into one of the best rooms of the house... the living room! This space is huge with a ton of window and a skylight allowing for a ton of natural light. The vaulted, wood ceilings just add to grander of this room. The gas fireplace adds warmth to the space inviting you to relax. There are sliding glass doors leading to the outdoor deck that makes indoor/outdoor entertaining easy. The open kitchen is close by creating a desirable open floor plan. The large first floor master features plenty of natural light, a full bathroom and a closet to envy. Additionally, on the main level you will find the laundry room making that choir convenient, along with a half bath and access to the 2 car garage. Upstairs are two additional bedroom each featuring there own big closet and a bathroom to share. You better act fast because forever homes like this one don't last long.
Location
State SC
County Pickens
Area 063
Rooms
Basement None
Interior
Interior Features 2 Story Foyer, High Ceilings, Ceiling Fan(s), Ceiling Cathedral/Vaulted, Open Floorplan, Tub Garden, Walk-In Closet(s), Laminate Counters
Heating Forced Air, Natural Gas
Cooling Central Air, Electric
Flooring Carpet, Ceramic Tile, Wood, Laminate, Vinyl
Fireplaces Number 1
Fireplaces Type Gas Log
Fireplace Yes
Appliance Dishwasher, Range, Electric Water Heater
Laundry 1st Floor, Walk-in, Electric Dryer Hookup, Laundry Room
Exterior
Garage Attached, Paved, Garage Door Opener
Garage Spaces 2.0
Community Features None
Utilities Available Underground Utilities
Roof Type Architectural
Parking Type Attached, Paved, Garage Door Opener
Garage Yes
Building
Lot Description 1/2 - Acre, Cul-De-Sac, Sloped, Few Trees
Story 1
Foundation Crawl Space
Sewer Septic Tank
Water Public, Bethlehem Roanoke
Architectural Style Craftsman
Schools
Elementary Schools Pickens
Middle Schools Pickens
High Schools Pickens
Others
HOA Fee Include None
Read Less
Want to know what your home might be worth? Contact us for a FREE valuation!

Our team is ready to help you sell your home for the highest possible price ASAP
Bought with Non MLS






