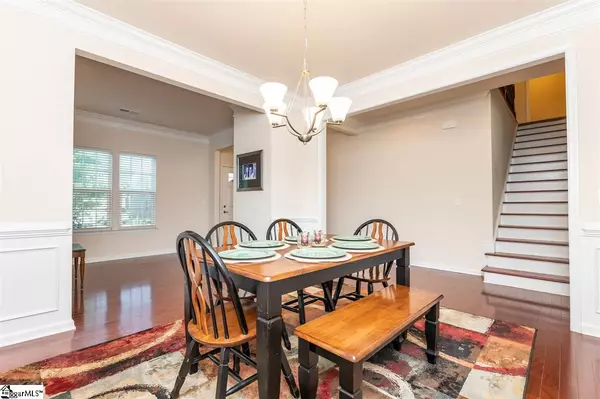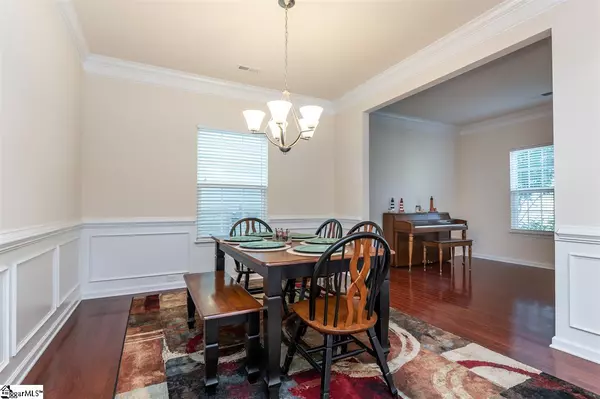$267,500
$270,000
0.9%For more information regarding the value of a property, please contact us for a free consultation.
206 Sandusky Lane Simpsonville, SC 29680
4 Beds
3 Baths
2,732 SqFt
Key Details
Sold Price $267,500
Property Type Single Family Home
Sub Type Single Family Residence
Listing Status Sold
Purchase Type For Sale
Square Footage 2,732 sqft
Price per Sqft $97
Subdivision River Shoals
MLS Listing ID 1426058
Sold Date 12/30/20
Style Traditional
Bedrooms 4
Full Baths 2
Half Baths 1
HOA Fees $52/ann
HOA Y/N yes
Annual Tax Amount $1,541
Lot Dimensions 51 x 121 x 61 x 126
Property Description
Welcome home to River Shoals. This home is sure to impress with an amazing open floor plan that has tons of possibilities. Upon arriving at the home, take note of the stone work around the exterior, as well as the beautiful and easy to maintain landscaping. Once inside you will love the open and spacious floor plan. To the right of the entrance is a flex space that could be used for a formal living room, sitting area or home office. Just off of this is the formal dining room that is perfect for entertaining. Hardwood flooring carries throughout the downstairs and into the spacious kitchen. With a large island, eat-in area and breakfast bar, this kitchen is sure to be a home chef's dream, offering tons of cabinet and counter space, a large pantry and stainless GE appliance package. A fabulous morning room is just off the kitchen and could be used for enjoying your morning cup of coffee, as a home office or additional space for entertaining. The kitchen overlooks an open great room and is perfect for hosting friends. The great room features a stacked stone gas fireplace and has tons of natural sunlight from the large picture windows. The master suite and two large bedrooms are located on the second level. The huge master suite is tucked away at the rear of the home and has an en suite bath with dual sinks, a tiled shower and offers 2 large walk-in closets. The two additional bedrooms share a full bathroom with dual vanities. There is also a spacious loft area that is perfect for a media room, game room or could be easily converted into the 4th bedroom. There is tons of attic storage for all your seasonal decor. Outside the home is not to be missed either with a full privacy fenced back yard and a large patio area perfect for your summer grilling. River Shoals amenities include a fabulous clubhouse as well as a resort style, zero entry swimming pool, and a fabulous lazy river. Welcome home!
Location
State SC
County Greenville
Area 041
Rooms
Basement None
Interior
Interior Features Ceiling Smooth, Tray Ceiling(s), Granite Counters, Open Floorplan, Walk-In Closet(s), Pantry
Heating Natural Gas
Cooling Central Air, Electric
Flooring Carpet, Ceramic Tile, Wood, Vinyl
Fireplaces Number 1
Fireplaces Type Gas Log
Fireplace Yes
Appliance Dishwasher, Disposal, Electric Oven, Free-Standing Electric Range, Microwave, Tankless Water Heater
Laundry 2nd Floor, Walk-in, Laundry Room
Exterior
Garage Attached, Paved
Garage Spaces 2.0
Fence Fenced
Community Features Clubhouse, Common Areas, Gated, Street Lights, Playground, Pool, Sidewalks
Utilities Available Underground Utilities, Cable Available
Roof Type Composition
Garage Yes
Building
Lot Description 1/2 Acre or Less, Sidewalk
Story 2
Foundation Slab
Sewer Public Sewer
Water Public
Architectural Style Traditional
Schools
Elementary Schools Ellen Woodside
Middle Schools Woodmont
High Schools Woodmont
Others
HOA Fee Include None
Acceptable Financing USDA Loan
Listing Terms USDA Loan
Read Less
Want to know what your home might be worth? Contact us for a FREE valuation!

Our team is ready to help you sell your home for the highest possible price ASAP
Bought with RE/MAX RESULTS






