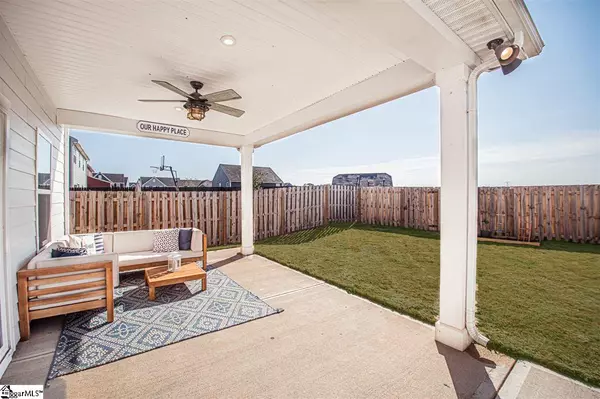$370,000
$370,000
For more information regarding the value of a property, please contact us for a free consultation.
913 Saint Elmos Court Duncan, SC 29334
5 Beds
4 Baths
3,416 SqFt
Key Details
Sold Price $370,000
Property Type Single Family Home
Sub Type Single Family Residence
Listing Status Sold
Purchase Type For Sale
Square Footage 3,416 sqft
Price per Sqft $108
Subdivision Rainwater
MLS Listing ID 1429251
Sold Date 12/29/20
Style Traditional, Craftsman
Bedrooms 5
Full Baths 4
HOA Fees $32/ann
HOA Y/N yes
Year Built 2019
Annual Tax Amount $2,109
Lot Size 6,534 Sqft
Property Description
Better than new, this home looks like it is straight out of the pages of a magazine! You will love this layout and the room for your family and guests with 5 full bedrooms and 4 full bathrooms. On the main floor there is a guest suite with a full bathroom. You will love the open floor plan main living area that features a formal dining room, eat-in kitchen, and hardwood floors. The kitchen is a chefs dream with an upgraded 6 burner gas stove, hood that vents to outside, farmhouse sink, quartz countertops, under cabinet lighting...the list goes on and on.You will also love all of the space the walk in pantry provides for storage. The living room has a beautiful stone fireplace- perfect to keep you want on these chilly autumn nights. Outside you will find a large covered porch- theres even a gas line ran outside for your convenience. The back yard already has a fence, so Fido will feel right at home. Upstair you will find an amazing master suite with an upgraded shower that features a frameless shower door, dual shower heads and a bench. There are also dual master closets! The additional bedrooms are very spacious and all have walk in closets. Don't miss out on this amazing home which is eligible for USDA financing! **Seller is a licensed realtor**
Location
State SC
County Spartanburg
Area 033
Rooms
Basement None
Interior
Interior Features High Ceilings, Ceiling Smooth, Tray Ceiling(s), Open Floorplan, Walk-In Closet(s), Countertops – Quartz, Pantry, Radon System
Heating Forced Air, Natural Gas, Damper Controlled
Cooling Central Air, Electric, Damper Controlled
Flooring Carpet, Ceramic Tile, Wood
Fireplaces Number 1
Fireplaces Type Gas Log, Screen
Fireplace Yes
Appliance Dishwasher, Disposal, Free-Standing Gas Range, Refrigerator, Gas Oven, Microwave, Gas Water Heater, Tankless Water Heater
Laundry Sink, 2nd Floor, Walk-in, Electric Dryer Hookup, Laundry Room
Exterior
Garage Attached, Paved
Garage Spaces 2.0
Fence Fenced
Community Features Common Areas, Pool, Sidewalks
Utilities Available Cable Available
Roof Type Composition
Parking Type Attached, Paved
Garage Yes
Building
Lot Description 1/2 Acre or Less, Cul-De-Sac, Sidewalk
Story 2
Foundation Slab
Sewer Public Sewer
Water Public, SJWD
Architectural Style Traditional, Craftsman
Schools
Elementary Schools River Ridge
Middle Schools Florence Chapel
High Schools James F. Byrnes
Others
HOA Fee Include None
Acceptable Financing USDA Loan
Listing Terms USDA Loan
Read Less
Want to know what your home might be worth? Contact us for a FREE valuation!

Our team is ready to help you sell your home for the highest possible price ASAP
Bought with BHHS C Dan Joyner - Greer






