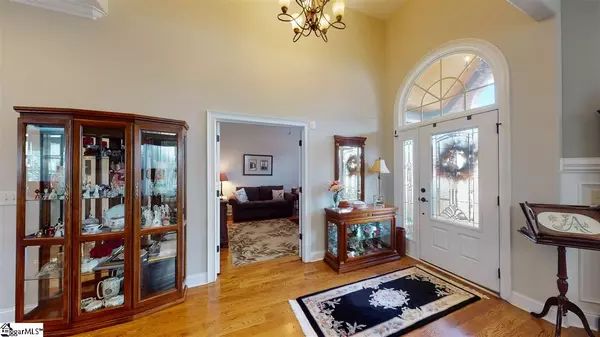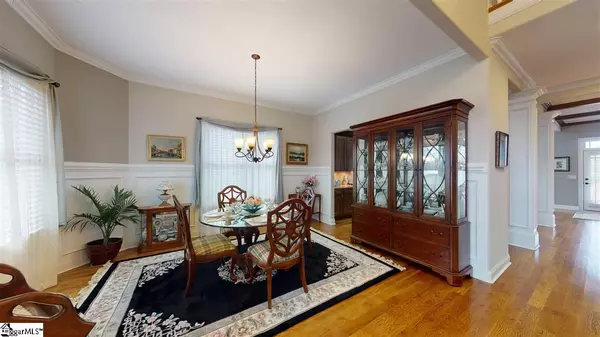$455,000
$459,900
1.1%For more information regarding the value of a property, please contact us for a free consultation.
105 Malibu Lane Simpsonville, SC 29680
4 Beds
4 Baths
3,663 SqFt
Key Details
Sold Price $455,000
Property Type Single Family Home
Sub Type Single Family Residence
Listing Status Sold
Purchase Type For Sale
Square Footage 3,663 sqft
Price per Sqft $124
Subdivision The Courtyards On West Georgia R
MLS Listing ID 1429572
Sold Date 12/22/20
Style Patio, Craftsman
Bedrooms 4
Full Baths 4
HOA Fees $33/ann
HOA Y/N yes
Year Built 2013
Annual Tax Amount $1,878
Lot Size 7,840 Sqft
Lot Dimensions 70 x 110 x 70 x 110
Property Description
Wow, tremendous CRAFTSMAN STYLE CUSTOM home and PRICED TO SELL at a BARGAIN PRICE / SF. This home has all the upgrades you would expect from the FORMER MODEL HOME, plus listed under appraisal. This home is surprisingly large with so much FLEXIBLE LIVING SPACE –great room and office downstairs, with a loft/media room and bonus upstairs. 10’ CEILINGS downstairs and 9’ CEILINGS UPSTAIRS make the already large rooms feel even bigger, and the generous amount of HEAVY TRIM will tickle your fancy. Living the main floor is easy here – BIG OPEN FLOOR plan centralized abound an UPSCALE KITCHEN, great room, and breakfast area. The kitchen features a large ISLAND with 4-person seating, loads of custom cabinetry, abundant SHELVING GLIDES, 5 burner Bosch gas stovetop with Broan HOOD, super quiet Bosch dishwasher, and new stainless steel LG refrigerator. ADDITIONAL PANTRY space is nearby at closet under the stairs. All this opens nicely to well-appointed great room with COFFERED CEILING and stone fireplace with gas logs. You will love this HUGE MASTER bedroom with sitting area, tray ceiling with rope lighting for lighting, and a custom bathroom to die for – stylish curved tub and custom tile shower. Master also features an amazing WALK-IN CLOSET (9x16), completely set up with ORGANIZERS to make your life easier! Walking in here is like another adventure. Nearby, just off the drop zone coming in from the garage is a SPACIOUS LAUNDRY room (6x16) that offers a ton of storage and a sink with custom tile backsplash. Off the foyer is a handy OFFICE WITH FULL BATH – would make a good extra bedroom on the main floor. A large formal dining room will fit your big family on holidays. HARDWOODS run through the main floor for a warm ambiance. Upstairs you will be blow away by the spaciousness of the rooms. 3 more bedrooms are plenty large and there is an additional large BONUS room plus a massive LOFT area – this loft would make a great MEDIA ROOM. ENERGY EFFICIENT – the entire attic and crawl space feature spray on FOAM INSUALTION – you can walk into the attic on summer day and feel comfortable! Additionally, seller has a fully owned SOLAR PANEL SYSTEM – no contracts or payment plans – just there to save you money. NEST THERMOSTATS and a damper system keep everything running efficiently. If you enjoy outdoor living space, this home as plenty of options - COVERED BACK PORCH offers a nice retreat into the fenced backyard, and has an uncovered DECK area with grill that will convey - all decking is TREX for quality finish look. Courtyards has a unique backyard setup with 10’ BRICK WALLS and wrought iron fencing – lots of privacy and landscaping is excellent. Sit on the WIDE FRONT PORCH, enjoy the landscaping that has seen a lot of TLC, and chat with the neighbors – lots of walkers in this neighborhood. Both porches feature BEADBOARD CEILINGS with a classy natural wood look. Full yard IRRIGATION system keeps everything looking great. Central vac, RINNAI TANKLESS hot water system, plenty of recessed lighting (all LED), oak treads up the stairs, level handles, and phantom slide away screen doors on both front and back are just few more perks of this amazing house. Great location with quick access to shopping at Fairview Rd, not to mention the new Publix and Starbucks going in just up the road. Fantastic home and neighborhood!
Location
State SC
County Greenville
Area 041
Rooms
Basement None
Interior
Interior Features 2 Story Foyer, High Ceilings, Ceiling Fan(s), Ceiling Cathedral/Vaulted, Ceiling Smooth, Central Vacuum, Granite Counters, Open Floorplan, Walk-In Closet(s), Coffered Ceiling(s), Pantry
Heating Floor Furnace, Natural Gas, Damper Controlled
Cooling Central Air, Electric, Damper Controlled
Flooring Carpet, Ceramic Tile, Wood
Fireplaces Number 1
Fireplaces Type Gas Log
Fireplace Yes
Appliance Gas Cooktop, Dishwasher, Disposal, Self Cleaning Oven, Convection Oven, Refrigerator, Double Oven, Microwave, Gas Water Heater, Tankless Water Heater
Laundry Sink, 1st Floor, Walk-in, Electric Dryer Hookup, Laundry Room
Exterior
Exterior Feature Satellite Dish
Garage Attached, Paved, Garage Door Opener, Key Pad Entry
Garage Spaces 2.0
Fence Fenced
Community Features Common Areas, Street Lights
Utilities Available Underground Utilities, Cable Available
Roof Type Architectural
Garage Yes
Building
Lot Description 1/2 Acre or Less, Sidewalk, Few Trees, Sprklr In Grnd-Full Yard
Story 2
Foundation Crawl Space
Sewer Public Sewer
Water Public
Architectural Style Patio, Craftsman
Schools
Elementary Schools Ellen Woodside
Middle Schools Woodmont
High Schools Woodmont
Others
HOA Fee Include None
Read Less
Want to know what your home might be worth? Contact us for a FREE valuation!

Our team is ready to help you sell your home for the highest possible price ASAP
Bought with Marchant Real Estate Inc.






