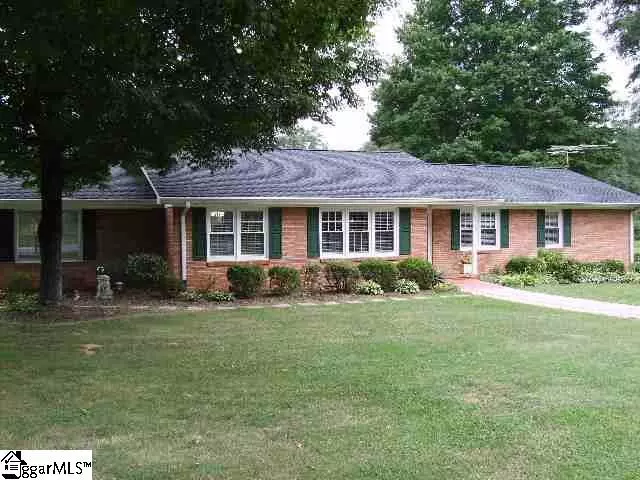$230,000
$230,000
For more information regarding the value of a property, please contact us for a free consultation.
5 Covington Road Greenville, SC 29617
4 Beds
2 Baths
2,028 SqFt
Key Details
Sold Price $230,000
Property Type Single Family Home
Sub Type Single Family Residence
Listing Status Sold
Purchase Type For Sale
Square Footage 2,028 sqft
Price per Sqft $113
Subdivision Northwood Hills
MLS Listing ID 1431549
Sold Date 12/29/20
Style Ranch
Bedrooms 4
Full Baths 2
HOA Fees $29/ann
HOA Y/N yes
Year Built 1972
Annual Tax Amount $1,202
Lot Size 0.570 Acres
Lot Dimensions 137 x 163 x 161 x 166
Property Description
This lovely, all-brick ranch home features hardwood floors in all four bedrooms, dining room and living room. An enormous brick fireplace in the carpeted den makes for cozy family gatherings. An enclosed sun room with sliding glass panels doubles as a Florida room to allow warm summer breezes in. The home boasts a huge, fenced-in, flat backyard that is ideal for family sports such as soccer or volleyball. There is a concrete patio for barbecuing and a storage shed for lawnmowers and other equipment. The garage has loads of storage space and includes a workshop. In addition to the garage, there is a parking space. The front yard is also spacious, with a brick walkway, perfect for a garden. A new roof was put on in 2009 and the AC unit is three years old. The HOA includes a pool and clubhouse. Northwood Hills subdivision is conveniently close to Cherrydale Mall and Furman.
Location
State SC
County Greenville
Area 061
Rooms
Basement None
Interior
Interior Features Ceiling Fan(s), Countertops-Solid Surface
Heating Forced Air, Natural Gas
Cooling Central Air, Electric
Flooring Carpet, Wood, Vinyl
Fireplaces Number 1
Fireplaces Type Gas Starter
Fireplace Yes
Appliance Cooktop, Dishwasher, Self Cleaning Oven, Refrigerator, Electric Oven, Free-Standing Electric Range, Microwave, Gas Water Heater
Laundry Walk-in, Electric Dryer Hookup, Laundry Room
Exterior
Garage Attached, Paved, Garage Door Opener, Side/Rear Entry, Workshop in Garage
Garage Spaces 1.0
Fence Fenced
Community Features Clubhouse, Pool
Roof Type Composition
Parking Type Attached, Paved, Garage Door Opener, Side/Rear Entry, Workshop in Garage
Garage Yes
Building
Lot Description 1 - 2 Acres
Story 1
Foundation Crawl Space
Sewer Public Sewer
Water Public
Architectural Style Ranch
Schools
Elementary Schools Duncan Chapel
Middle Schools Lakeview
High Schools Berea
Others
HOA Fee Include Pool
Read Less
Want to know what your home might be worth? Contact us for a FREE valuation!

Our team is ready to help you sell your home for the highest possible price ASAP
Bought with BHHS C Dan Joyner - Augusta Rd


