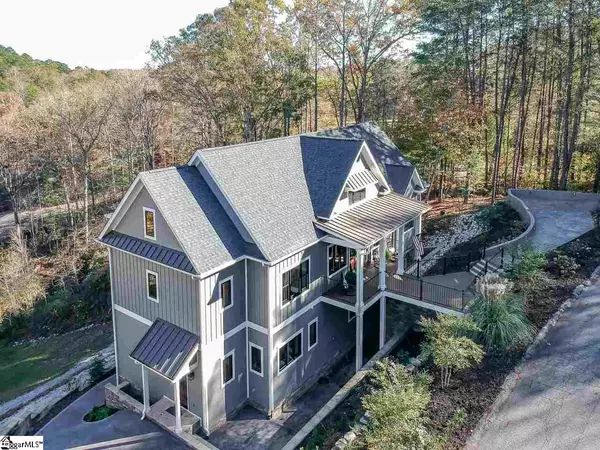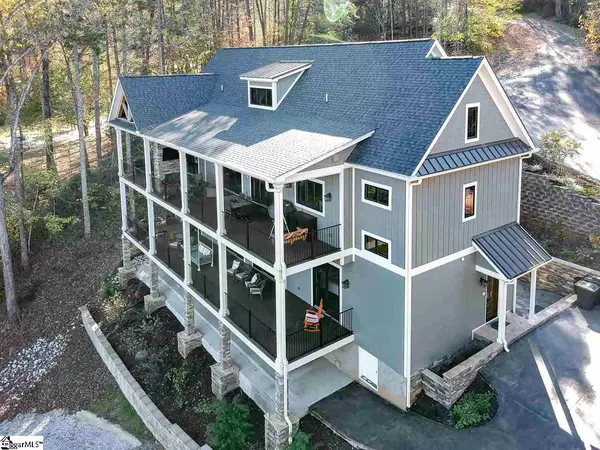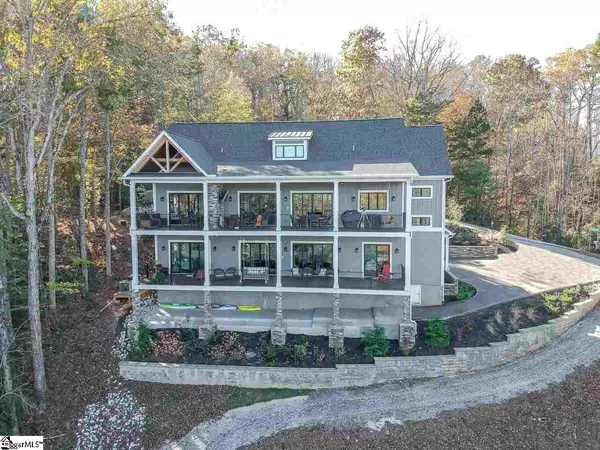$1,240,000
$1,297,000
4.4%For more information regarding the value of a property, please contact us for a free consultation.
902 Bay Ridge Drive Salem, SC 29676
6 Beds
6 Baths
5,400 SqFt
Key Details
Sold Price $1,240,000
Property Type Single Family Home
Sub Type Single Family Residence
Listing Status Sold
Purchase Type For Sale
Square Footage 5,400 sqft
Price per Sqft $229
Subdivision Bay Ridge
MLS Listing ID 1432331
Sold Date 12/30/20
Style Craftsman
Bedrooms 6
Full Baths 6
HOA Fees $65/ann
HOA Y/N yes
Annual Tax Amount $7,389
Lot Size 0.590 Acres
Property Description
This spectacular waterfront property, in a gated community with private dock, represents one of the finest properties on Lake Keowee. Fabulous lake views are apparent immediately upon approach. From its enviable situation on a premier northeast-facing lot with full views of the lake and a direct view of Sassafras Mountain, the highest peak in SC, to its timeless character and bright, airy finishes, no detail has been overlooked. Embracing clean lines and open concept living, this property is the personal home of the builder. The attention to quality craftsmanship exceeds even the most meticulous buyer's mind. Inviting living spaces (with the option of an elevator) extend over three levels and overflow onto decks and porches. Spacious interior and exterior entertainment areas radiate from a well-appointed chef’s kitchen with premium appliances and custom cabinetry. Each of the six bedrooms has an en suite bath, with two master bedrooms on the main and lower floors. The main floor master bedroom suite features built-in dressers and a master bath spa. The lower floor consists of another kitchen and spacious den with full water views, a bunk room for eight with custom grand barn doors. The third level features an inviting home theatre with lounge area and snacking kitchen, as well as another bedroom and bath. Attractive, low maintenance exterior and contemporary interior blends light engineered floors, shiplap walls, and custom trim, adding definition in a uniquely transitional design. Additional features include: Whole home mesh WiFi; internet controllable security cameras of house and lake area; low HOA fees; average one-year monthly utilities under $200; deep water cove with simple dock to accentuate view - may be expanded. Additional builder’s report: Engineered footings 36” reinforced; solid core foundation; 30% additional framing with 2x6 exterior walls; highest R rating insulation; complete water accountability with drainage down sleuth into lake; deck composition flooring with highest load-bearing engineering; Andersen windows 400 series; reinforced concrete 4000 PSI; three zoned HVAC systems switch from heat pump to gas furnace at 40 degrees; encapsulated crawl space; 30-year architectural roof with partial standing seam metal; comes with builder’s 2-10 home warranty. Future building ideas reserved – consult builder/owner. Listing Agent/Builder is related to Seller.
Location
State SC
County Oconee
Area Other
Rooms
Basement Finished
Interior
Interior Features 2nd Stair Case, High Ceilings, Ceiling Fan(s), Ceiling Cathedral/Vaulted, Ceiling Smooth, Granite Counters, Open Floorplan, Tub Garden, Walk-In Closet(s), Wet Bar, Dual Master Bedrooms, Pantry, Radon System
Heating Electric, Multi-Units, Propane
Cooling Electric, Multi Units
Flooring Ceramic Tile, Wood, Laminate, Stone
Fireplaces Number 3
Fireplaces Type Circulating, Gas Log, Gas Starter, Screen, See Through, Outside
Fireplace Yes
Appliance Trash Compactor, Gas Cooktop, Disposal, Freezer, Refrigerator, Gas Oven, Double Oven, Microwave, Gas Water Heater, Tankless Water Heater
Laundry In Basement, Walk-in, Laundry Room, Gas Dryer Hookup
Exterior
Exterior Feature Balcony, Satellite Dish, Outdoor Fireplace
Garage None, Paved, Side/Rear Entry, Courtyard Entry
Community Features Common Areas, Gated, Water Access, Dock, Boat Ramp, Vehicle Restrictions
Utilities Available Cable Available
Waterfront Yes
Waterfront Description Lake, Waterfront
View Y/N Yes
View Mountain(s), Water
Roof Type Architectural
Garage No
Building
Lot Description 1/2 - Acre, Sloped
Story 3
Foundation Basement
Sewer Septic Tank
Water Public, Private, HOA Water
Architectural Style Craftsman
Schools
Elementary Schools Tamassee-Salem
Middle Schools Walhalla
High Schools Walhalla
Others
HOA Fee Include None
Read Less
Want to know what your home might be worth? Contact us for a FREE valuation!

Our team is ready to help you sell your home for the highest possible price ASAP
Bought with Jocassee Real Estate






