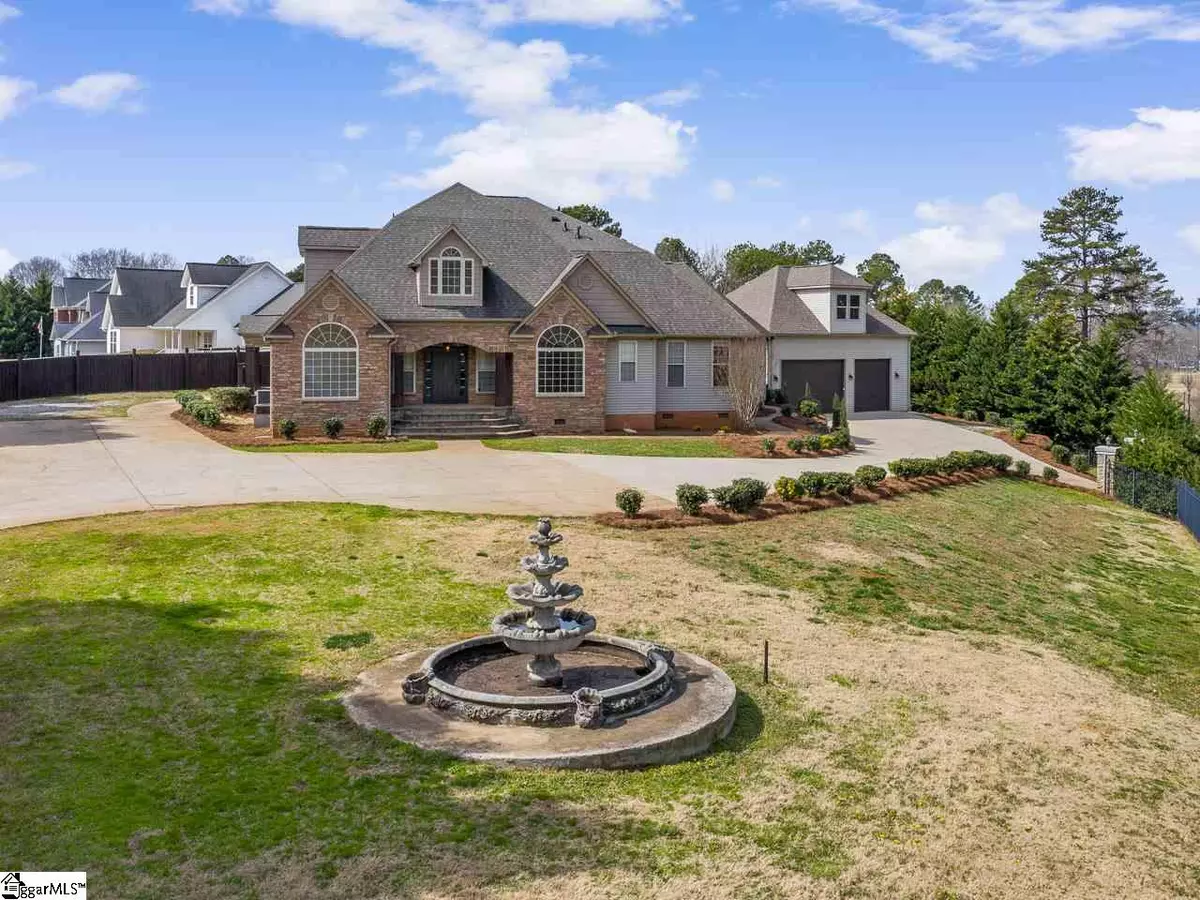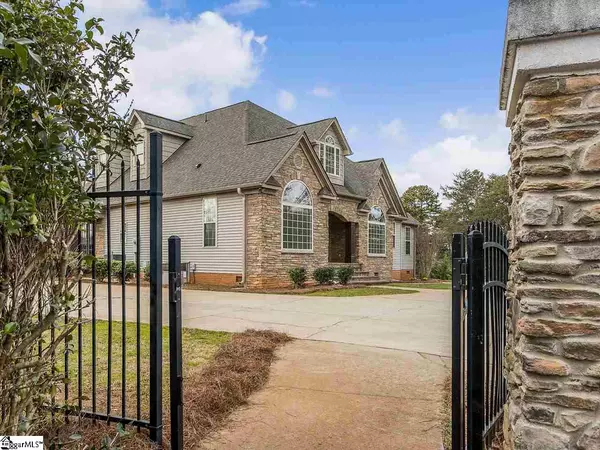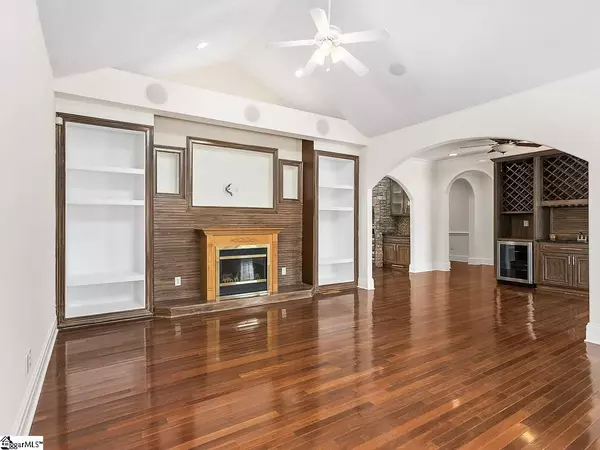$450,000
$499,990
10.0%For more information regarding the value of a property, please contact us for a free consultation.
100 Deborah Lane Greenville, SC 29611
6 Beds
5 Baths
4,588 SqFt
Key Details
Sold Price $450,000
Property Type Single Family Home
Sub Type Single Family Residence
Listing Status Sold
Purchase Type For Sale
Square Footage 4,588 sqft
Price per Sqft $98
Subdivision Saluda Commons
MLS Listing ID 1412931
Sold Date 01/05/21
Style Craftsman
Bedrooms 6
Full Baths 4
Half Baths 1
HOA Y/N no
Year Built 2015
Annual Tax Amount $5,713
Lot Size 0.700 Acres
Property Description
Exclusive. Custom. Luxury. This exclusive, custom-built luxury home features a feeling of grandeur from the fully gated private yard down to the custom tile, dual headed master shower. A massive addition and renovation took place in 2015, expanding the square footage by over 2,500 s.f. for a total of 4,200 s.f. The master suite is on the main floor and features a HUGE bedroom complete with recessed lighting, trey ceiling, and bluetooth capable surround sound and custom closet built-in's for maximum style and organization. The master bath has a custom tile shower complete with a small bench and river rock base, dual shower heads for him and her, with 3 wall spouts each, plus a separate garden tub for the ultimate in relaxation. A second master, or In-Law Suite, on the main floor boasts a private full bath with garden tub, separate stand up shower, and a large walk in closet. High gloss real hardwoods, stone accents, warm ceramic backsplash, stainless steel appliances and cool granite countertops bring all the textures and design to please the eye in your massive chefs kitchen. An upstairs den complete with built-in bookcases is the perfect homework space or private library. Two large decks create the perfect entertaining space for the upcoming warm weather and late summer nights. A fully insulated detached garage features electricity, 10' aluminum insulated OverHead Doors, and an unfinished bonus room would make the perfect game room or man-cave (or she-shed!); park your boat inside and skip winterizing each year! Saluda Lake public access is only 7 mins away allows boats and fishing. Full detailed list of features and benefits available upon request. Pre-approval required for showings. Greenville city trash pickup.
Location
State SC
County Greenville
Area 060
Rooms
Basement None
Interior
Interior Features Bookcases, High Ceilings, Ceiling Fan(s), Ceiling Blown, Ceiling Cathedral/Vaulted, Ceiling Smooth, Tray Ceiling(s), Granite Counters, Countertops-Solid Surface, Tub Garden, Walk-In Closet(s), Coffered Ceiling(s), Laminate Counters, Dual Master Bedrooms, Pantry, Pot Filler Faucet
Heating Electric, Forced Air
Cooling Central Air, Electric
Flooring Carpet, Ceramic Tile, Wood, Laminate
Fireplaces Number 1
Fireplaces Type Free Standing
Fireplace Yes
Appliance Cooktop, Dishwasher, Disposal, Self Cleaning Oven, Oven, Electric Cooktop, Electric Oven, Wine Cooler, Double Oven, Warming Drawer, Microwave, Electric Water Heater, Water Heater
Laundry Sink, 1st Floor, Walk-in, Electric Dryer Hookup, Multiple Hookups, Laundry Room
Exterior
Garage Detached, Gravel, Paved, Garage Door Opener, Side/Rear Entry, Yard Door, Key Pad Entry
Garage Spaces 3.0
Fence Fenced
Community Features None
Roof Type Architectural
Parking Type Detached, Gravel, Paved, Garage Door Opener, Side/Rear Entry, Yard Door, Key Pad Entry
Garage Yes
Building
Lot Description 1/2 - Acre, Corner Lot, Sloped, Few Trees
Story 2
Foundation Crawl Space
Sewer Public Sewer
Water Public, GREENVILLE
Architectural Style Craftsman
Schools
Elementary Schools Westcliffe
Middle Schools Berea
High Schools Berea
Others
HOA Fee Include None
Read Less
Want to know what your home might be worth? Contact us for a FREE valuation!

Our team is ready to help you sell your home for the highest possible price ASAP
Bought with Western Upstate KW






