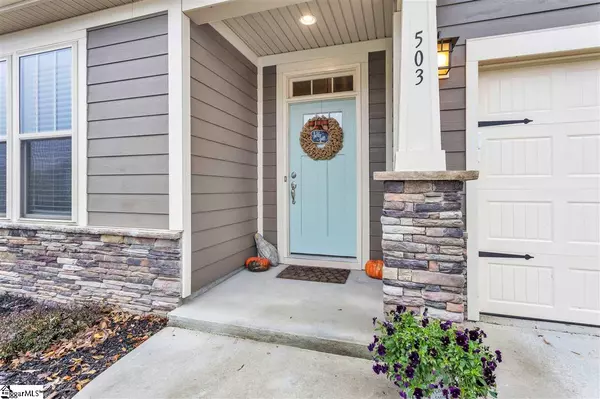$296,000
$296,000
For more information regarding the value of a property, please contact us for a free consultation.
503 Dewy Meadows Drive Taylors, SC 29687
4 Beds
3 Baths
2,423 SqFt
Key Details
Sold Price $296,000
Property Type Single Family Home
Sub Type Single Family Residence
Listing Status Sold
Purchase Type For Sale
Square Footage 2,423 sqft
Price per Sqft $122
Subdivision Runion Estates
MLS Listing ID 1431700
Sold Date 01/04/21
Style Craftsman
Bedrooms 4
Full Baths 3
HOA Fees $29/ann
HOA Y/N yes
Year Built 2018
Annual Tax Amount $2,364
Lot Size 7,840 Sqft
Property Description
Absolutely immaculate designer 4bd/3ba home with beautiful updated kitchen; granite countertops, large island, pull out cabinet drawers and spacious pantry. Custom lighting and fans throughout home, vaulted ceilings, LVP long-lasting floors and incredible bathrooms. Large master on main with tray ceiling and ensuite bathroom. Large yard with screened porch. Huge bonus room with bedroom upstairs as well. Great central location with quick access to Downtown, Haywood Rd, Wade Hampton, and Woodruff.
Location
State SC
County Greenville
Area 021
Rooms
Basement None
Interior
Interior Features High Ceilings, Ceiling Fan(s), Ceiling Cathedral/Vaulted, Ceiling Smooth, Open Floorplan, Walk-In Closet(s), Pantry
Heating Natural Gas, Damper Controlled
Cooling Central Air
Flooring Carpet, Vinyl
Fireplaces Type None
Fireplace Yes
Appliance Dishwasher, Disposal, Self Cleaning Oven, Microwave, Gas Water Heater
Laundry 1st Floor, Walk-in, Electric Dryer Hookup, Laundry Room
Exterior
Garage Attached, Paved
Garage Spaces 2.0
Community Features Common Areas, Street Lights, Sidewalks
Utilities Available Underground Utilities
Roof Type Architectural
Garage Yes
Building
Lot Description 1/2 Acre or Less, Sidewalk
Story 1
Foundation Slab
Sewer Public Sewer
Water Public
Architectural Style Craftsman
Schools
Elementary Schools Brook Glenn
Middle Schools Northwood
High Schools Eastside
Others
HOA Fee Include None
Read Less
Want to know what your home might be worth? Contact us for a FREE valuation!

Our team is ready to help you sell your home for the highest possible price ASAP
Bought with Allen Tate - Greenville/Simp.






