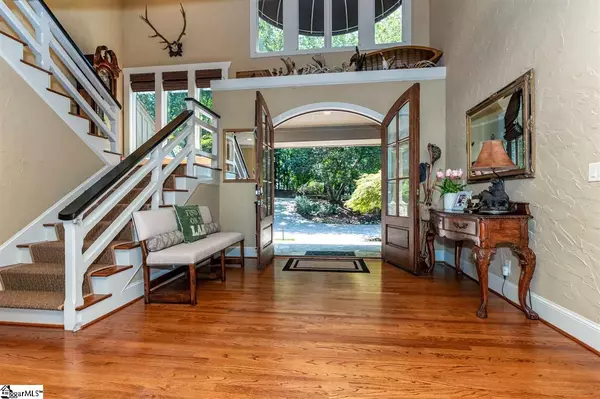$1,650,000
$1,999,000
17.5%For more information regarding the value of a property, please contact us for a free consultation.
7 Point North Drive Salem, SC 29676
4 Beds
5 Baths
6,562 SqFt
Key Details
Sold Price $1,650,000
Property Type Single Family Home
Sub Type Single Family Residence
Listing Status Sold
Purchase Type For Sale
Square Footage 6,562 sqft
Price per Sqft $251
Subdivision Keowee Key
MLS Listing ID 1410252
Sold Date 01/12/21
Style Traditional
Bedrooms 4
Full Baths 4
Half Baths 1
HOA Fees $357/ann
HOA Y/N yes
Annual Tax Amount $13,210
Lot Size 0.530 Acres
Property Description
Captivating WATERFRONT with MULTI-LAYER MOUNTAIN VIEWS. Turn-Key Option! While 7 Point North is an impeccably designed, built, and maintained home, the views (some of the best on Lake Keowee, or anywhere else for that matter) immediately captivate. These stunning vistas combine long stretches of clear waters backed by cascading ranges of Blue Ridge mountains, and they are showcased beautifully throughout this one-of-a-kind residence. Views of this caliber often come with steep terrain, but 7 Point North provides a gentle slope, level paver driveway, and easy walk to the shoreline. The home’s main-level living areas are open and bright, with floor-to-ceiling windows flanking a stone fireplace in the great room. The large kitchen is in the center of the home, ideally located for entertaining flow. Set among custom distressed cabinetry and eat-in granite island is a collection of high-end appliances: Sub-Zero fridge and separate freezer, multiple cooler and freezer drawers, double Miele ovens, and Wolf gas range. A room-sized pantry supplies storage, while an appliance closet is equipped with electrical outlets to keep smaller kitchen wares out of sight. Across from the breakfast room, a full-service bar has two beverage coolers, refrigerated drawers, and sink. One side of the kitchen leads to a keeping room with double sliding doors for seamless outdoor access, and the other side borders the formal dining room with bay window views. The front of the home has a den/study with stone fireplace. In the main-level master suite, a lakefront sitting area adjoins the bedroom, while the bath provides double vanities, a double shower, jetted tub, and the home’s second laundry area. On the upper level, two generous bedroom suites are on each side of a central loft. The lower level has some 1500 square feet of open living space, a stone-floored bedroom with built-in bunks, and a lake bath conveniently situated near exterior doors. The heated/air-conditioned garage has plentiful cabinetry, a refrigerator, and sink. Outdoor areas are altogether appealing. The main-level deck is tiled and has a grilling area with Fire Magic grill and beverage fridge. The lower-level stone patio sits above a putting green, complete with synthetic turf. Lush plantings include azaleas and roses for warm-weather blooms. Stone stairs and pathways (lighted in the evenings) descend a short distance to the shoreline and covered dock, outfitted with every bell and whistle: Hydra Hoist boat and PWC lifts, touchless boat cover, sun deck, in-water swim bench, easy-climb ladder, electrical outlets, lighting, water, sound system, and fans. The current owners have infused time and money in this home, with new windows, bath and kitchen upgrades, enhanced landscaping, and many other improvements. Furnishings (see Sch A for exclusions) to remain. The Piano, pontoon boat and jet skis are negotiable for a totally turn-key offering. Keowee Key is a gated community with golf, full-service club, multiple dining venues, indoor and outdoor pools, fitness center, tennis and pickleball courts, miles of walking trails, dog park, and more. Shopping, health care, and Clemson University are minutes away.
Location
State SC
County Oconee
Area 067
Rooms
Basement Partially Finished, Walk-Out Access, Interior Entry
Interior
Interior Features 2 Story Foyer, Bookcases, High Ceilings, Ceiling Fan(s), Ceiling Cathedral/Vaulted, Ceiling Smooth, Central Vacuum, Granite Counters, Walk-In Closet(s), Wet Bar
Heating Electric, Forced Air, Propane
Cooling Electric
Flooring Carpet, Ceramic Tile, Wood, Stone
Fireplaces Number 1
Fireplaces Type Gas Log
Fireplace Yes
Appliance Gas Cooktop, Dishwasher, Disposal, Dryer, Freezer, Refrigerator, Washer, Ice Maker, Double Oven, Electric Water Heater
Laundry Sink, 1st Floor, Walk-in, Laundry Room
Exterior
Exterior Feature Dock, Satellite Dish
Garage Attached, Driveway
Garage Spaces 2.0
Community Features Clubhouse, Common Areas, Fitness Center, Gated, Golf, Pool, Tennis Court(s), Water Access, Boat Ramp
Utilities Available Underground Utilities, Cable Available
Waterfront Yes
Waterfront Description Lake, Water Access, Waterfront
View Y/N Yes
View Mountain(s), Water
Roof Type Architectural
Garage Yes
Building
Lot Description 1/2 - Acre, Cul-De-Sac, Sloped, Few Trees
Foundation Basement
Sewer Public Sewer
Water Public, Salem
Architectural Style Traditional
Schools
Elementary Schools Keowee
Middle Schools Walhalla
High Schools Walhalla
Others
HOA Fee Include Pool, Recreation Facilities, Security, Trash
Read Less
Want to know what your home might be worth? Contact us for a FREE valuation!

Our team is ready to help you sell your home for the highest possible price ASAP
Bought with Non MLS






