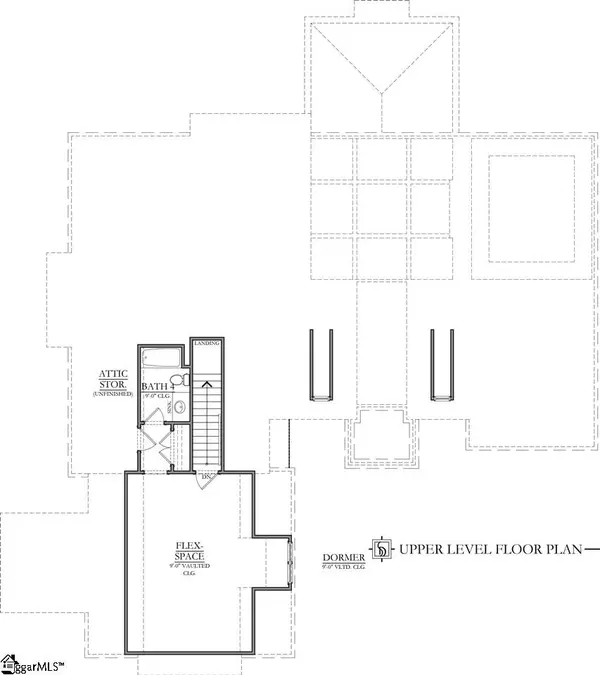$750,000
$762,000
1.6%For more information regarding the value of a property, please contact us for a free consultation.
104 Joseph Fletcher Way Simpsonville, SC 29681
4 Beds
5 Baths
2,958 SqFt
Key Details
Sold Price $750,000
Property Type Single Family Home
Sub Type Single Family Residence
Listing Status Sold
Purchase Type For Sale
Square Footage 2,958 sqft
Price per Sqft $253
Subdivision Maxwell Farm
MLS Listing ID 1423046
Sold Date 01/15/21
Style Craftsman
Bedrooms 4
Full Baths 4
Half Baths 1
HOA Fees $70/ann
HOA Y/N yes
Year Built 2020
Annual Tax Amount $281
Lot Size 0.280 Acres
Property Description
UNDER CONSTRUCTION! Scheduled for completion in early 2021. Welcome to Maxwell Farm, one of Greenville’s newer custom home communities in the highly rated Five Forks area. This open 1 story brick residence is being built by award winning Goodwin Foust Custom Homes. The all hardwood & tile flooring Main Level contains the Master Suite with Laundry access of the closet and a Master Bath with a large zero entry tile shower that will exceed expectations as well as a very spacious eat-in Kitchen with walk-in Pantry, large island, stainless steel KitchenAid appliances, coffered Great Room ceiling with masonry fireplace and flanking cabinets, Laundry Room with sink, Mudroom with drop zone Side Porch, and 2 large bedrooms each with private baths. The Upstairs contains a Bonus Room with private bath. A walk-in attic offers additional storage. Outdoor living has been given much consideration by offering a large Screen porch with fireplace and a grilling patio. The 2 car Garage offers a spacious work area. Purchase now so you can work with our selection coordinator to make this house truly your own! Offered at $762,000
Location
State SC
County Greenville
Area 032
Rooms
Basement None
Interior
Interior Features Bookcases, High Ceilings, Ceiling Fan(s), Ceiling Smooth, Tray Ceiling(s), Granite Counters, Open Floorplan, Walk-In Closet(s), Coffered Ceiling(s), Dual Master Bedrooms, Pantry
Heating Forced Air, Natural Gas
Cooling Central Air
Flooring Carpet, Ceramic Tile, Wood
Fireplaces Number 2
Fireplaces Type Gas Log, Wood Burning, Masonry
Fireplace Yes
Appliance Dishwasher, Disposal, Free-Standing Gas Range, Microwave, Tankless Water Heater
Laundry Sink, 1st Floor, Electric Dryer Hookup
Exterior
Exterior Feature Outdoor Fireplace
Garage Attached, Paved
Garage Spaces 2.0
Community Features Sidewalks
Utilities Available Underground Utilities, Cable Available
Roof Type Architectural
Parking Type Attached, Paved
Garage Yes
Building
Lot Description 1/2 Acre or Less, Sidewalk, Sprklr In Grnd-Full Yard
Story 1
Foundation Crawl Space
Sewer Public Sewer
Water Public
Architectural Style Craftsman
New Construction Yes
Schools
Elementary Schools Monarch
Middle Schools Mauldin
High Schools Mauldin
Others
HOA Fee Include None
Read Less
Want to know what your home might be worth? Contact us for a FREE valuation!

Our team is ready to help you sell your home for the highest possible price ASAP
Bought with Keller Williams Greenville Cen





