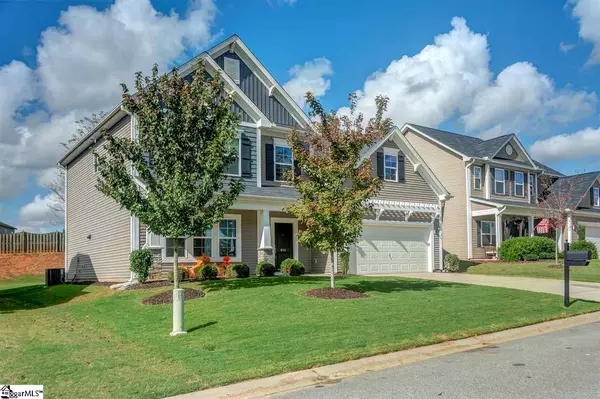$255,000
$248,900
2.5%For more information regarding the value of a property, please contact us for a free consultation.
614 S Windowpane Way Duncan, SC 29334
5 Beds
3 Baths
2,733 SqFt
Key Details
Sold Price $255,000
Property Type Single Family Home
Sub Type Single Family Residence
Listing Status Sold
Purchase Type For Sale
Square Footage 2,733 sqft
Price per Sqft $93
Subdivision Rogers Mill
MLS Listing ID 1430450
Sold Date 01/13/21
Style Traditional
Bedrooms 5
Full Baths 2
Half Baths 1
HOA Fees $36/ann
HOA Y/N yes
Year Built 2016
Annual Tax Amount $1,576
Lot Size 6,969 Sqft
Property Description
*Back on market due to no fault of seller, buyer financing fell through.* *Made it through inspections, and completed all requests* The front of your craftsman style home has a covered porch and beautifully manicured lawn, making it an eye-catching curb appeal home. Built in 2016, this home has been well maintained and still looks brand new. As you enter through the front door you’ll notice the rich hardwood floors and tasteful neutral painted walls. Walk forward to the kitchen decorated with a lovely backsplash, quartz countertops, dark finished cabinets and updated stainless steel appliances. You also have plenty of storage in the pantry and can host casual seating at the kitchen bar. The kitchen opens up to the living area and sun room making it a great space for entertaining. The living area has backyard access and the door opens to a small cement patio. There is plenty of open space in the yard and there's even a custom made sandbox built into the ground, making it a fun environment for kids. The yard is fenced in on two sides and additional fencing can easily be added if desired. Back inside is an additional bedroom which could be used as an office space and a half-bath. Upstairs you’ll find the additional 4 bedrooms, 2 bathrooms and laundry room. The master suite includes a spacious room with an airy and recessed ceiling. The master bathroom features a garden tub, tiled shower and double sinks that also lead to the large walk-in closet. The second bedroom upstairs has custom made twin size bunk beds that are built in, making it a perfect place for children to rest. The third and fourth rooms are the perfect size for additional guest rooms and both have nice closets. The spacious fifth room has a large storage closet and features a shaped ceiling, making it an ideal bonus room. For 3D Tour visit: https://rem.ax/2ToXbuu
Location
State SC
County Spartanburg
Area 033
Rooms
Basement None
Interior
Interior Features Ceiling Smooth, Open Floorplan, Countertops – Quartz
Heating Natural Gas
Cooling Central Air, Electric
Flooring Carpet, Wood, Laminate
Fireplaces Number 1
Fireplaces Type Gas Log
Fireplace Yes
Appliance Dishwasher, Disposal, Refrigerator, Range, Microwave, Gas Water Heater, Tankless Water Heater
Laundry 2nd Floor, Walk-in, Laundry Room
Exterior
Garage Attached, Paved, Garage Door Opener, Key Pad Entry
Garage Spaces 2.0
Community Features Athletic Facilities Field, Common Areas, Street Lights, Playground, Pool
Utilities Available Cable Available
Roof Type Architectural
Garage Yes
Building
Lot Description 1/2 Acre or Less
Story 2
Foundation Slab
Sewer Public Sewer
Water Public
Architectural Style Traditional
Schools
Elementary Schools Abner Creek
Middle Schools Florence Chapel
High Schools James F. Byrnes
Others
HOA Fee Include None
Read Less
Want to know what your home might be worth? Contact us for a FREE valuation!

Our team is ready to help you sell your home for the highest possible price ASAP
Bought with Jubilee Realty, LLC






