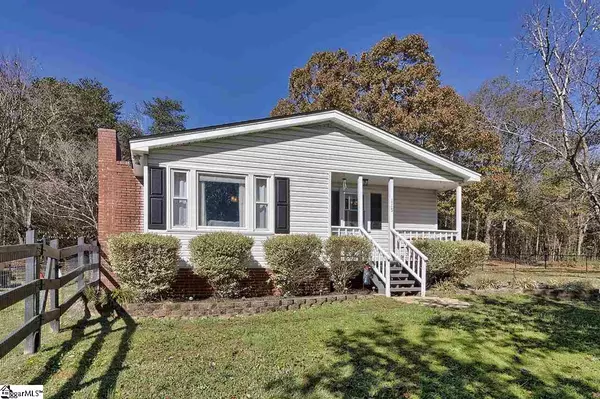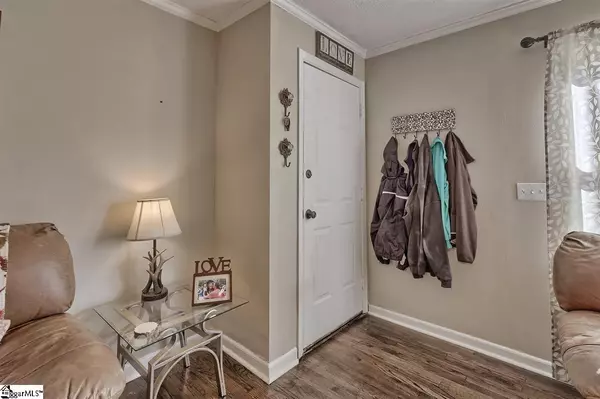$150,000
$142,000
5.6%For more information regarding the value of a property, please contact us for a free consultation.
113 Batson Pate Drive Easley, SC 29642
2 Beds
1 Bath
1,031 SqFt
Key Details
Sold Price $150,000
Property Type Single Family Home
Sub Type Single Family Residence
Listing Status Sold
Purchase Type For Sale
Square Footage 1,031 sqft
Price per Sqft $145
Subdivision None
MLS Listing ID 1432534
Sold Date 01/15/21
Style Bungalow
Bedrooms 2
Full Baths 1
HOA Y/N no
Year Built 1958
Annual Tax Amount $478
Lot Size 0.980 Acres
Lot Dimensions 304 x 228 x 113 x 152
Property Description
You don't want to miss out on this fully updated, move in ready bungalow nestled in the heart of the bustling community of Easley. Moments away from both downtown Greenville, as well as downtown Easley, this two bedroom, one bathroom beauty rest on nearly an acre of land, with a large portion of it being fenced in. When you walk inside, you'll notice the main living area is spacious and features a brick fireplace. Walk out of the living room and into the kitchen and you'll immediately notice the fully update features like the beautiful stainless steel deep bay sink, stunning ceramic tile, as well as matching updated stainless steal appliances. The master bedroom is enormous and positioned directly next to the bathroom make for easy access. The second bedroom is directly next to the master making for smooth, easy flow. Be sure to gobble this up while you still can!
Location
State SC
County Pickens
Area 063
Rooms
Basement None
Interior
Heating Electric
Cooling Central Air
Flooring Carpet, Ceramic Tile, Wood
Fireplaces Number 1
Fireplaces Type Gas Log, Masonry
Fireplace Yes
Appliance Dishwasher, Refrigerator, Electric Cooktop, Electric Oven, Microwave, Electric Water Heater
Laundry 1st Floor, Walk-in
Exterior
Garage See Remarks, Gravel, None
Community Features None
Roof Type Architectural
Parking Type See Remarks, Gravel, None
Garage No
Building
Lot Description 1/2 - Acre
Story 1
Foundation Crawl Space
Sewer Septic Tank
Water Public, Powdersville
Architectural Style Bungalow
Schools
Elementary Schools Crosswell
Middle Schools Richard H. Gettys
High Schools Easley
Others
HOA Fee Include None
Read Less
Want to know what your home might be worth? Contact us for a FREE valuation!

Our team is ready to help you sell your home for the highest possible price ASAP
Bought with Community First Real Estate






