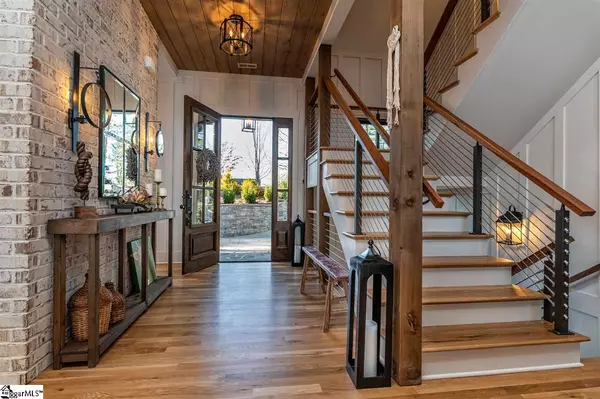$2,095,000
$2,095,000
For more information regarding the value of a property, please contact us for a free consultation.
520 Turtlehead Drive Salem, SC 29676
6 Beds
9 Baths
5,200 SqFt
Key Details
Sold Price $2,095,000
Property Type Single Family Home
Sub Type Single Family Residence
Listing Status Sold
Purchase Type For Sale
Square Footage 5,200 sqft
Price per Sqft $402
Subdivision Other
MLS Listing ID 1433387
Sold Date 01/20/21
Style Contemporary
Bedrooms 6
Full Baths 6
Half Baths 3
HOA Fees $108/ann
HOA Y/N no
Year Built 2017
Annual Tax Amount $12,221
Lot Size 0.570 Acres
Property Description
This exquisite, newly built home welcomes you immediately with white wash brick, high vaulted ceilings, a dazzling open floor plan, and Lake Keowee views to die for. Settled in a private community, Turtlehead, this home is sure to not leave you disappointed. Carefully crafted, you will find it easy to entertain guests or enjoy the serene surroundings in private. On the main level of this home, you are greeted with the expansive Great Room with a gas fireplace and lovely beams stretched across the vaulted ceiling. Sliding glass doors and plenty of windows in the dining area welcome you to enjoy the views of Lake Keowee. Tucked to the left of the Great Room you have the luxurious Master Bedroom with its own private sliding doors leading to the porch, and a cozy bathroom that makes you want to sink to your nose in a bubble bath in the clawfoot tub. In the kitchen you will find vast granite countertops more than suitable to cater, along with Jenn-Air appliances including a gas range, a built in drawer microwave, and two dishwashers. This kitchen was articulated to impress with its separate coffee bar and spacious Frigidaire Professional refrigerator. Above the main floor, a loft sits awaiting to host a guest in a private bedroom and full bathroom or to let an artist create masterpieces while looking out at the gorgeous views of the Lake Keowee and the Highway 11 bridge. Stepping back down below the main floor, three commodious bedrooms, three full bathrooms will be perfect for your family and friends to relax and enjoy. The solid wood and steel ping pong table, along with the tasting room invites cheerful memories to be made. On the basement level, you will find it quick and easy to get down to your dock in just a few steps. Equipped with another another bright luxurious bedroom with a full bathroom, a lake room that hosts an oversized sauna that has a shower built into it (*swoon*), a handy kitchenette, beautifully chosen porcelain tile floors, and another private patio for your enjoyment...what more do you need?! This home was meant for enjoyment and comfort with its expansive four porches that all include their own wood burning fireplace, breathtaking views, the ability to accommodate many, and its carefully crafted design.
Location
State SC
County Oconee
Area 067
Rooms
Basement Full, Walk-Out Access
Interior
Interior Features High Ceilings, Ceiling Cathedral/Vaulted, Ceiling Smooth, Tray Ceiling(s), Central Vacuum, Countertops-Solid Surface, Sauna, Walk-In Closet(s), Wet Bar
Heating Electric
Cooling Electric
Flooring Wood
Fireplaces Number 4
Fireplaces Type Gas Log, Wood Burning
Fireplace Yes
Appliance Dryer, Freezer, Oven, Refrigerator, Washer, Ice Maker, Double Oven, Microwave, Electric Water Heater, Water Heater
Laundry 1st Floor, 2nd Floor, Walk-in, Stackable Accommodating, Laundry Room
Exterior
Exterior Feature Dock
Garage Attached, Paved, Courtyard Entry
Garage Spaces 2.0
Community Features Clubhouse, Common Areas, Gated, Pool, Tennis Court(s), Water Access, Boat Ramp
Utilities Available Underground Utilities
Waterfront Yes
Waterfront Description Lake, Water Access, Waterfront
View Y/N Yes
View Water
Roof Type Architectural
Garage Yes
Building
Lot Description 1/2 - Acre, Cul-De-Sac
Story 3
Foundation Basement
Sewer Septic Tank
Water Well, well-shared
Architectural Style Contemporary
Schools
Elementary Schools Tamassee-Salem
Middle Schools Walhalla
High Schools Walhalla
Others
HOA Fee Include Pool, Recreation Facilities, Trash, Water
Read Less
Want to know what your home might be worth? Contact us for a FREE valuation!

Our team is ready to help you sell your home for the highest possible price ASAP
Bought with Joan Herlong Sotheby's Int'l






