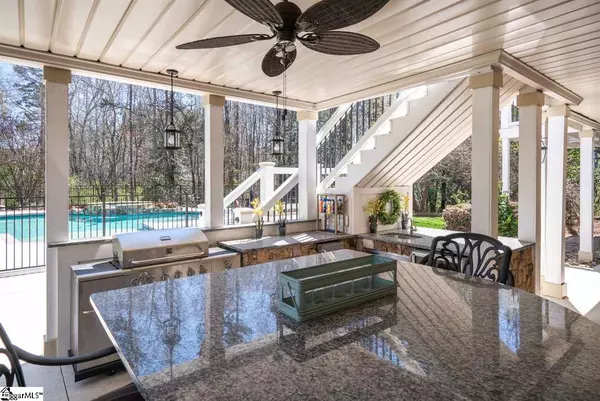$825,000
$899,900
8.3%For more information regarding the value of a property, please contact us for a free consultation.
5 Norman Place Greenville, SC 29615
5 Beds
5 Baths
11,441 SqFt
Key Details
Sold Price $825,000
Property Type Single Family Home
Sub Type Single Family Residence
Listing Status Sold
Purchase Type For Sale
Approx. Sqft 6600-6799
Square Footage 11,441 sqft
Price per Sqft $72
Subdivision Stonebrook Farm
MLS Listing ID 1412986
Sold Date 08/04/20
Style Traditional
Bedrooms 5
Full Baths 4
Half Baths 1
HOA Fees $125/ann
HOA Y/N yes
Annual Tax Amount $4,779
Lot Size 0.960 Acres
Property Sub-Type Single Family Residence
Property Description
This custom home is a TRIPLE THREAT! It boasts a resort-level POOL and outdoor space coupled with your own HOME GYM and a fully finished walk-out BASEMENT with boundless recreational fun! Situated on a nearly ONE ACRE fully fenced and richly landscaped cul-de-sac lot with a circular driveway and 3-car garage, 5 Norman Place is a stunning home on so many levels. The floor plan affords so much flexibility and the owners have just refinished all the hardwood floors on the first level. The two story foyer and grand staircase gives way to the elegant dining room with French doors to the front porch and seamlessly leads to the wet bar area complete with a wine chiller, sink and tons of cabinet space. The kitchen affords tile and granite countertops and a large island / bar as well as one of the home's FIVE fireplaces for cozy meals. There is easy access to the screen porch and sprawling deck from the kitchen and breakfast area, too. Spring and summertime evenings will be such a pleasure in these areas! The center corridor of the home on the main level features a gorgeous Great Room with a coffered ceiling and a center gas log fireplace flanked by custom built-ins. Speaking of custom, this home showcases amazing archways, wains coating and thick crown molding throughout. And you will treasure all of the natural light and access off the Great Room to the rear deck overlooking the glorious rear grounds! The owner's retreat is a sanctuary with a large bedroom with tray ceiling and a beautiful sitting room with columns and an archway with private access to the deck. The master bathroom features a large vanity with storage, two sinks and center storage as well as a separate shower and tub with its own fireplace. Don't miss the walk-in closet with custom closet shelving. Upstairs you'll find three bedrooms and an upstairs office, 4th bedroom or bonus room. Each bedroom has its own custom detailing from raised entryways and window seats to a child's precious reading nook and massive closets! There's truly no detail overlooked. Two bedrooms share a bathroom and one bedroom has its own private bathroom. At the basement level, you'll find everything from a center recreational room with built ins, a wine cellar, music/bar room, a guest bedroom and full bathroom as well as a large utility room leading to the vaulted home gym. The exterior of the home is truly where it shines from the covered patio with outdoor grill area, serving bar, to a dedicated sitting area around the fireplace. Around the pool, you'll find a hot tub, fire pit and sprawling green space for additional recreation. Stonebrook Farm is a well-regarded gated community off Hwy 14 near the GSP Airport and zoned for high ranking schools. The community has a robust amenity package including clubhouse, pool, sidewalks and more!
Location
State SC
County Greenville
Area 031
Rooms
Basement Finished, Walk-Out Access
Interior
Interior Features 2 Story Foyer, 2nd Stair Case, Bookcases, High Ceilings, Ceiling Fan(s), Ceiling Smooth, Tray Ceiling(s), Granite Counters, Walk-In Closet(s), Wet Bar, Countertops-Other, Coffered Ceiling(s), Pantry
Heating Multi-Units, Natural Gas
Cooling Central Air, Electric, Multi Units
Flooring Carpet, Ceramic Tile, Wood
Fireplaces Number 3
Fireplaces Type Gas Log
Fireplace Yes
Appliance Dishwasher, Disposal, Self Cleaning Oven, Oven, Wine Cooler, Double Oven, Microwave, Gas Water Heater, Water Heater
Laundry 1st Floor, Walk-in, Laundry Room
Exterior
Exterior Feature Outdoor Kitchen
Parking Features Attached, Circular Driveway, Parking Pad, Paved, Garage Door Opener, Side/Rear Entry, Key Pad Entry
Garage Spaces 3.0
Fence Fenced
Pool In Ground
Community Features Athletic Facilities Field, Clubhouse, Common Areas, Gated, Street Lights, Playground, Pool, Sidewalks, Tennis Court(s)
Utilities Available Underground Utilities, Cable Available
Roof Type Architectural
Garage Yes
Building
Lot Description 1 - 2 Acres, Cul-De-Sac, Sidewalk, Few Trees, Sprklr In Grnd-Full Yard
Story 2
Foundation Basement
Sewer Public Sewer
Water Public, Greenville
Architectural Style Traditional
Schools
Elementary Schools Oakview
Middle Schools Riverside
High Schools J. L. Mann
Others
HOA Fee Include None
Read Less
Want to know what your home might be worth? Contact us for a FREE valuation!

Our team is ready to help you sell your home for the highest possible price ASAP
Bought with RE/MAX Results Easley






