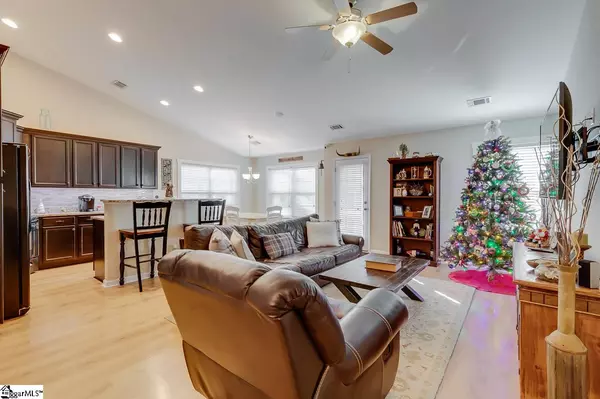$210,000
$205,000
2.4%For more information regarding the value of a property, please contact us for a free consultation.
108 Rivers Edge Circle Simpsonville, SC 29680
4 Beds
2 Baths
1,626 SqFt
Key Details
Sold Price $210,000
Property Type Single Family Home
Sub Type Single Family Residence
Listing Status Sold
Purchase Type For Sale
Square Footage 1,626 sqft
Price per Sqft $129
Subdivision Fairview Chase
MLS Listing ID 1433260
Sold Date 01/20/21
Style Traditional
Bedrooms 4
Full Baths 2
HOA Fees $35/ann
HOA Y/N yes
Year Built 2013
Annual Tax Amount $1,019
Lot Size 6,534 Sqft
Property Description
Welcome Home! This 4 bedroom, 2 bath home is ready for you! As you walk in the front door, you are welcomed into a bright foyer with high ceilings and space for side table to display your favorite pictures. This split floor plan features two bedrooms to the left of the foyer-perfect for children, guests, office or craft room. One of the bedrooms even boasts a large walk in closet! These bedrooms share a spacious hall bath with a tub/shower combination. The foyer then leads you through the arched entryway into the Great Room. This open floor plan is perfect for entertaining. The Great Room features vaulted ceilings with recessed lighting, and hidden TV hookups so you don’t have wires showing! The open kitchen boasts a custom tile backsplash, a large island with seating, perfect for an "on the go" breakfast, and under cabinet lighting that can be tied into your smart device. The spacious breakfast area is full of natural light and overlooks the backyard and features access to the fully fenced backyard. On the right side of the home is the Master Bedroom featuring a walk-in closet and en suite bath with dual sinks, tile flooring, and large shower. The remaining bedroom is also on this side of the home and could be used as an office, sitting room, or nursery for a small child. This split-level floorplan provides not only privacy for the master bedroom, but so much flexibility with the remaining rooms! You will love the access to the home through the garage as it leads directly into the large walk in laundry room. Imagine the convenience of coming in, dropping of shoes and backpacks, or throwing those yucky clothes right into the washer! Right outside the laundry room is a hidden “drop zone” built right into the wall featuring shelving and ports for charging your phone, hanging up keys and setting your sunglasses! The fully fenced outdoor living space features a spacious patio for eating and grilling, a built in fire pit, as well as an area prefect for planting and gardening. This home backs up to a private wooded area where you may even see a deer or a turkey pass by! 108 Rivers Edge Circle is located in a quiet, family friendly neighborhood where you will likely meet your neighbors as you are out walking the dog but just minutes from Fairview Road, shopping and dining, hospitals and easy interstate access. Let’s make this home yours in the New Year!
Location
State SC
County Greenville
Area 041
Rooms
Basement None
Interior
Interior Features High Ceilings, Ceiling Fan(s), Ceiling Cathedral/Vaulted, Ceiling Smooth, Granite Counters, Open Floorplan, Walk-In Closet(s), Split Floor Plan
Heating Forced Air, Natural Gas
Cooling Central Air, Electric
Flooring Carpet, Laminate
Fireplaces Type None
Fireplace Yes
Appliance Cooktop, Dishwasher, Disposal, Self Cleaning Oven, Refrigerator, Electric Cooktop, Electric Oven, Microwave, Gas Water Heater, Tankless Water Heater
Laundry 1st Floor, Walk-in, Laundry Room
Exterior
Garage Attached, Paved, Garage Door Opener
Garage Spaces 2.0
Fence Fenced
Community Features Street Lights, Pool, Sidewalks
Utilities Available Underground Utilities, Cable Available
Roof Type Architectural
Garage Yes
Building
Lot Description 1/2 Acre or Less, Sidewalk, Few Trees
Story 1
Foundation Slab
Sewer Public Sewer
Water Public, Greenville
Architectural Style Traditional
Schools
Elementary Schools Fork Shoals
Middle Schools Woodmont
High Schools Woodmont
Others
HOA Fee Include None
Read Less
Want to know what your home might be worth? Contact us for a FREE valuation!

Our team is ready to help you sell your home for the highest possible price ASAP
Bought with Prime Realty, LLC






