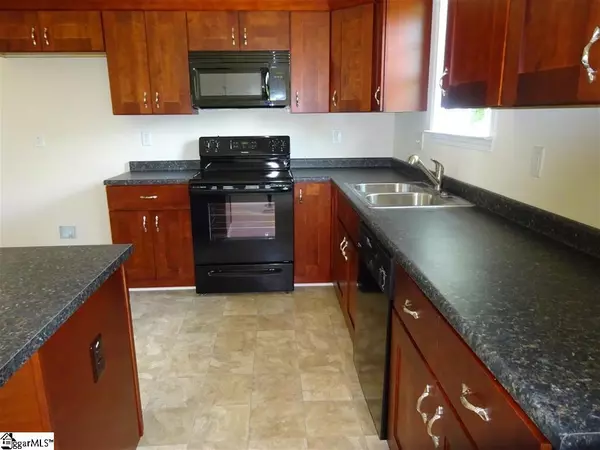$171,000
$169,900
0.6%For more information regarding the value of a property, please contact us for a free consultation.
203 AMETHYST Way Laurens, SC 29360
4 Beds
2 Baths
2,152 SqFt
Key Details
Sold Price $171,000
Property Type Single Family Home
Sub Type Single Family Residence
Listing Status Sold
Purchase Type For Sale
Approx. Sqft 1600-1799
Square Footage 2,152 sqft
Price per Sqft $79
Subdivision Beattie Place
MLS Listing ID 1429302
Sold Date 01/29/21
Style Ranch, Traditional
Bedrooms 4
Full Baths 2
HOA Y/N no
Annual Tax Amount $2,050
Lot Size 0.350 Acres
Lot Dimensions 125 x 121 x 128 x 123
Property Sub-Type Single Family Residence
Property Description
LOCATION,LOCATION,LOCATION less than five minutes from Wal-Mart Distribution and I-385, less than 40 min to G.vlle or Spartanburg. 4br, 2ba, 2 car garage home. 4 FOOT SHOWER AND GARDEN TUB...CRAFTSMAN STYLE DOORS...BLACK APPLIANCES...SMOOTH TOP RANGE AND BUILT IN MICROWAVE ... CONTEMPORARY CABINETS WITH SOFT CLOSE DRAWERS... ***100% FINANCING AVAILABLE *** ***SELLER MAY HELP WITH CLOSING COST ***PLEASE VERIFY SQUARE FOOTAGE. GGAR has only approved and SCR only provides legal counsel for these forms. Offers/counteroffers on other forms may require additional legal counsel causing delay and increased cost and may create a disadvantage for your buyer, especially in a multiple offer situation. Please advise your clients as this is a material fact.
Location
State SC
County Laurens
Area 034
Rooms
Basement None
Interior
Interior Features High Ceilings, Ceiling Smooth, Tray Ceiling(s), Tub Garden, Walk-In Closet(s), Laminate Counters
Heating Electric, Forced Air
Cooling Electric, Damper Controlled
Flooring Carpet, Laminate
Fireplaces Type None
Fireplace Yes
Appliance Cooktop, Dishwasher, Disposal, Electric Oven, Range, Microwave, Electric Water Heater
Laundry 1st Floor, Walk-in, Laundry Room
Exterior
Parking Features Attached, Paved, Garage Door Opener
Garage Spaces 2.0
Community Features None
Utilities Available Underground Utilities
Roof Type Architectural
Garage Yes
Building
Lot Description 1/2 Acre or Less, Corner Lot
Story 1
Foundation Slab
Sewer Septic Tank
Water Public, CPW
Architectural Style Ranch, Traditional
Schools
Elementary Schools Ford
Middle Schools Laurens
High Schools Laurens Dist 55
Others
HOA Fee Include None
Read Less
Want to know what your home might be worth? Contact us for a FREE valuation!

Our team is ready to help you sell your home for the highest possible price ASAP
Bought with Keller Williams Greenville Cen





