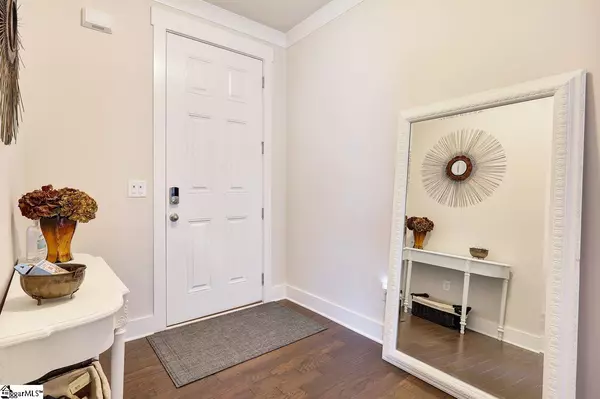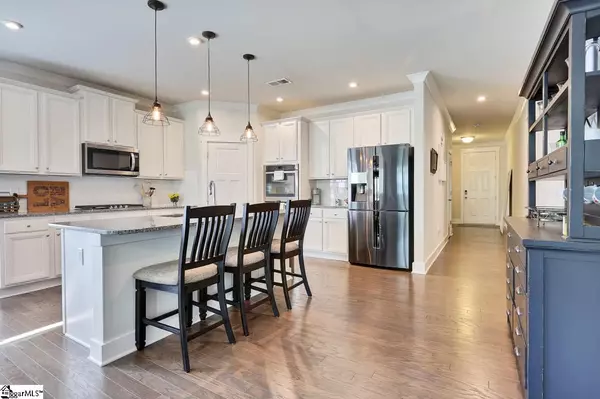$285,000
$288,500
1.2%For more information regarding the value of a property, please contact us for a free consultation.
133 Redcroft Drive Greer, SC 29651
3 Beds
2 Baths
1,933 SqFt
Key Details
Sold Price $285,000
Property Type Single Family Home
Sub Type Single Family Residence
Listing Status Sold
Purchase Type For Sale
Square Footage 1,933 sqft
Price per Sqft $147
Subdivision Redcroft
MLS Listing ID 1430038
Sold Date 02/02/21
Style Traditional
Bedrooms 3
Full Baths 2
HOA Fees $35/ann
HOA Y/N yes
Annual Tax Amount $1,580
Lot Size 9,147 Sqft
Lot Dimensions 0 x 0
Property Description
If you're looking for new construction without the wait time then this is the home for you. This popular Nicholson floorplan that is an energy star home is less than two years old and is in immaculate condition. From the foyer you can see the expansive hallway/entry that leads to the open great room and kitchen. The great room has wonderful natural light and a gas log fireplace. The large kitchen has 42" white cabinets, granite counter-tops, gas cook-top, double wall ovens and a stainless steel refrigerator. This is considered a gourmet kitchen per the builders plans. The huge island is the perfect place for friends and family to gather. The breakfast room is large enough to serve as a dining room. Off of the great room is the master bedroom suite with a trey ceiling. The master bath has quartz double vanities, ceramic tile floor and an oversized walk-in tile shower plus a walk-in closet. With this split bedroom floor plan, the master suite has plenty of privacy. Bedrooms 2 and 3 share the hall bath with double vanities and ceramic tile floor. The office/flex room offers additional space for home office or playroom. There are hardwood floors throughout the living areas and master bedroom. In addition to all of this there is a covered back porch perfect for enjoying the Fall evenings.
Location
State SC
County Spartanburg
Area 033
Rooms
Basement None
Interior
Interior Features High Ceilings, Ceiling Fan(s), Ceiling Smooth, Tray Ceiling(s), Granite Counters, Walk-In Closet(s), Split Floor Plan
Heating Electric
Cooling Central Air, Electric
Flooring Carpet, Ceramic Tile, Wood
Fireplaces Number 1
Fireplaces Type Gas Log
Fireplace Yes
Appliance Gas Cooktop, Dishwasher, Disposal, Dryer, Oven, Washer, Double Oven, Microwave, Gas Water Heater
Laundry 1st Floor, Walk-in, Laundry Room
Exterior
Garage Attached, Parking Pad, Paved, Garage Door Opener, Key Pad Entry
Garage Spaces 2.0
Community Features Street Lights, Playground, Pool, Sidewalks
Utilities Available Underground Utilities
Roof Type Architectural
Garage Yes
Building
Lot Description 1/2 Acre or Less
Story 1
Foundation Slab
Sewer Public Sewer
Water Public, CPW
Architectural Style Traditional
Schools
Elementary Schools Abner Creek
Middle Schools Florence Chapel
High Schools James F. Byrnes
Others
HOA Fee Include None
Read Less
Want to know what your home might be worth? Contact us for a FREE valuation!

Our team is ready to help you sell your home for the highest possible price ASAP
Bought with Joy Real Estate






