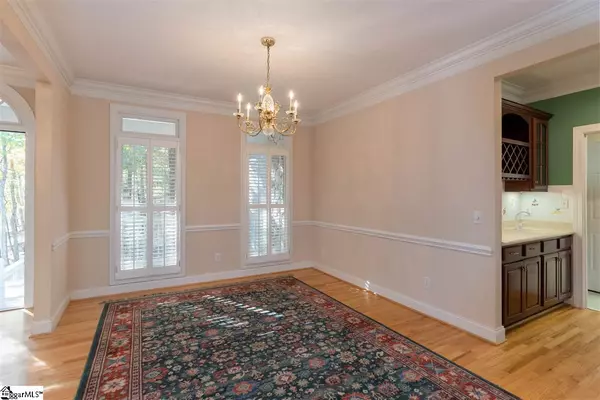$450,000
$475,000
5.3%For more information regarding the value of a property, please contact us for a free consultation.
103 Moonshine Falls Trail Landrum, SC 29356
4 Beds
4 Baths
3,600 SqFt
Key Details
Sold Price $450,000
Property Type Single Family Home
Sub Type Single Family Residence
Listing Status Sold
Purchase Type For Sale
Square Footage 3,600 sqft
Price per Sqft $125
Subdivision The Cliffs At Glassy
MLS Listing ID 1426312
Sold Date 02/09/21
Style Traditional
Bedrooms 4
Full Baths 4
HOA Fees $133/ann
HOA Y/N yes
Year Built 2001
Annual Tax Amount $2,724
Lot Size 1.700 Acres
Property Description
Come home to The Cliffs at Glassy, The Cliffs’ original gated golf and wellness community atop Glassy Mountain in Landrum, SC. Gorgeous, private mountain setting from this stunning home with a view! High ceilings and hardwood floors offer a relaxing environment and a large deck screened porch creates ample outdoor spaces to enjoy the cooler mountain temperatures. The main level also features a large kitchen, dining room, breakfast room, great room, master suite and guest bedroom. Two other guest bedrooms are found on the upper level. The spacious lower level includes a family room, study and craft/multipurpose room and also walks out to a spacious patio. Plenty of storage space throughout the house with various closets along with a large attic space that is easily accessible by the upper level. A third garage bay is located on the backside of the house that is currently being used as a workshop space. Perfect as a vacation home or primary residence, this property offers a functional and comfortable floor plan with a private and tranquil ambiance. A Cliffs Club membership is available to purchase with the real estate.
Location
State SC
County Greenville
Area 013
Rooms
Basement Finished, Full, Walk-Out Access
Interior
Interior Features Bookcases, High Ceilings, Ceiling Fan(s), Ceiling Cathedral/Vaulted, Ceiling Smooth, Tray Ceiling(s), Countertops-Solid Surface, Open Floorplan, Tub Garden, Walk-In Closet(s), Wet Bar
Heating Electric, Forced Air, Propane
Cooling Central Air, Electric
Flooring Carpet, Ceramic Tile, Wood, Other
Fireplaces Number 2
Fireplaces Type Gas Log, Ventless
Fireplace Yes
Appliance Trash Compactor, Cooktop, Dishwasher, Disposal, Dryer, Oven, Refrigerator, Washer, Electric Cooktop, Electric Oven, Microwave, Gas Water Heater, Tankless Water Heater
Laundry Sink, 1st Floor, Walk-in, Electric Dryer Hookup, Laundry Room
Exterior
Exterior Feature Satellite Dish
Garage Attached, Paved, Basement, Garage Door Opener, Side/Rear Entry, Workshop in Garage
Garage Spaces 3.0
Community Features Athletic Facilities Field, Clubhouse, Common Areas, Fitness Center, Gated, Golf, Street Lights, Recreational Path, Playground, Pool, Security Guard, Sidewalks, Tennis Court(s), Other, Dog Park, Neighborhood Lake/Pond
Utilities Available Underground Utilities, Cable Available
View Y/N Yes
View Mountain(s)
Roof Type Architectural
Parking Type Attached, Paved, Basement, Garage Door Opener, Side/Rear Entry, Workshop in Garage
Garage Yes
Building
Lot Description 1 - 2 Acres, Corner Lot, Mountain, Sloped, Few Trees, Sprklr In Grnd-Full Yard
Story 3
Foundation Basement
Sewer Septic Tank
Water Public, Blue Ridge Water
Architectural Style Traditional
Schools
Elementary Schools Tigerville
Middle Schools Blue Ridge
High Schools Blue Ridge
Others
HOA Fee Include None
Read Less
Want to know what your home might be worth? Contact us for a FREE valuation!

Our team is ready to help you sell your home for the highest possible price ASAP
Bought with Allen Tate Company - Greer






