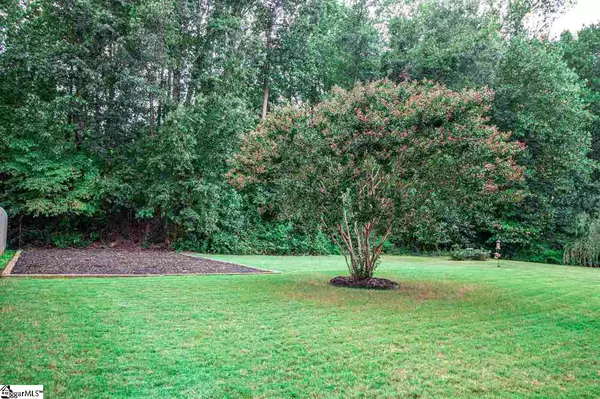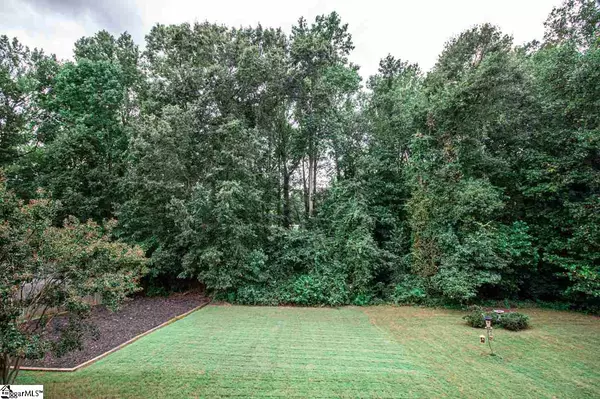$290,000
$294,900
1.7%For more information regarding the value of a property, please contact us for a free consultation.
220 Twilitemist Drive Duncan, SC 29334
5 Beds
3 Baths
4,677 SqFt
Key Details
Sold Price $290,000
Property Type Single Family Home
Sub Type Single Family Residence
Listing Status Sold
Purchase Type For Sale
Square Footage 4,677 sqft
Price per Sqft $62
Subdivision Rogers Mill
MLS Listing ID 1428658
Sold Date 02/02/21
Style Traditional
Bedrooms 5
Full Baths 3
HOA Fees $37/ann
HOA Y/N yes
Year Built 2007
Annual Tax Amount $1,605
Lot Size 9,300 Sqft
Lot Dimensions 60 x 155 x 60 x 155
Property Description
Impeccably maintained open floorplan 5 bedroom, 3 full bath home in highly desirable Rogers Mill. This beautiful home is move-in-ready and has it all! This home showcases a new roof and gutters, new tile flooring in kitchen, new carpet throughout, newly painted, HVAC replaced in 2017 upstairs, new deck and beautiful hardwood floors, storage galore and attention to detail. Upon entering, the Dining Room and a Study and/or Sitting Room are located on either side of the Foyer. You will notice the huge light-filled Great Room with gas log fireplace, Breakfast Room and Kitchen with pantry closet. There is a beautiful spacious master suite with tray ceiling, double vanities, large his and her walk-in closet, separate shower and luxury garden tub. The home has a rocking chair front porch and a deck off of the living area overlooking a spacious level backyard. This home is only one of a few in the neighborhood with a basement and this unfinished basement is already framed for 5 additional rooms. A family friendly neighborhood with desirable amenities; pavilion with firepit, basketball court, soccer field, playground and swimming pool. This home is conveniently located between Greenville and Spartanburg and very close to Greer, BMW, Pelham Rd and I-85. Make an appointment today to visit this exceptional home. You will love it!
Location
State SC
County Spartanburg
Area 033
Rooms
Basement Unfinished, Interior Entry
Interior
Interior Features High Ceilings, Ceiling Smooth, Walk-In Closet(s), Laminate Counters, Dual Master Bedrooms, Pantry
Heating Forced Air, Natural Gas
Cooling Central Air, Electric
Flooring Carpet, Ceramic Tile, Wood
Fireplaces Number 1
Fireplaces Type Gas Log
Fireplace Yes
Appliance Cooktop, Disposal, Dryer, Refrigerator, Washer, Microwave, Gas Water Heater
Laundry 2nd Floor, Walk-in, Laundry Room
Exterior
Garage Attached, Paved
Garage Spaces 2.0
Community Features Athletic Facilities Field, Clubhouse, Common Areas, Playground, Pool
Utilities Available Underground Utilities, Cable Available
Roof Type Architectural
Garage Yes
Building
Lot Description 1/2 Acre or Less, Sloped
Story 2
Foundation Basement
Sewer Public Sewer
Water Public, SJWD
Architectural Style Traditional
Schools
Elementary Schools Duncan
Middle Schools Dr Hill
High Schools James F. Byrnes
Others
HOA Fee Include None
Acceptable Financing USDA Loan
Listing Terms USDA Loan
Read Less
Want to know what your home might be worth? Contact us for a FREE valuation!

Our team is ready to help you sell your home for the highest possible price ASAP
Bought with Keller Williams Upstate Legacy






