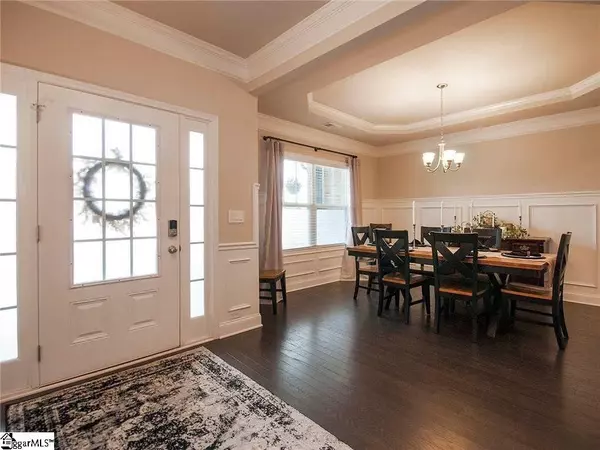$329,900
$329,900
For more information regarding the value of a property, please contact us for a free consultation.
117 Wild Hickory Circle Easley, SC 29642
4 Beds
4 Baths
2,797 SqFt
Key Details
Sold Price $329,900
Property Type Single Family Home
Sub Type Single Family Residence
Listing Status Sold
Purchase Type For Sale
Square Footage 2,797 sqft
Price per Sqft $117
Subdivision Enclave At Airy Springs
MLS Listing ID 1432855
Sold Date 02/08/21
Style Ranch, Craftsman
Bedrooms 4
Full Baths 3
Half Baths 1
HOA Fees $50/ann
HOA Y/N yes
Year Built 2018
Annual Tax Amount $1,780
Lot Size 0.290 Acres
Property Description
What a beautiful Energy Efficient home with everything on the main level one would need! As you drive up you will notice the eye catching color palette, landscaping and inviting front porch. Step through the front door and you will be engaged by the hardwood flooring, extensive molding and warm neutral colors. To the left find a gorgeous dining room with tray ceiling ready to accommodate all your festive gatherings. Continue into the main floor and find a stunning open floor plan. The gourmet kitchen with beautiful granite counter tops, tile backsplash, stainless steel appliances with a gas stove. There is an abundance of counter space to satisfy any aspiring or accomplished chef. The breakfast area is next with loads of natural light and a view of the back yard through the windows. Off the breakfast area is a covered patio overlooking the large back yard with Charleston style privacy fence. The open plan continues with the living room centered around a corner gas fireplace and high ceilings perfect for watching the big game, having movie night, game night, or curling up with a good book by the fire. When the day is done and it's time to retire for the evening, head into the owner's suite on the Main Level. Step onto lush carpeting in a space made for over sized furniture. Tray ceilings and ceiling fan provide comfort and style and set the stage for a blissful night's sleep. Head into the stunning en suite bath to find dual sinks, two walk-in closets, garden tub, and separate shower. Two more bedrooms connected with a Jack and Jill bathroom round out the living space on the main floor. Head upstairs to find a second bedroom / living area with an en suite bathroom. This is perfect for your guest's privacy and comfort. So many upgrades come with this property which is less than three years old. Don't miss the 10x16 storage building matching the house with 2 lofts for added storage space and a workbench for your projects! For entertainment there is a resort style pool with a large cabana. Airy Springs is ideally located 15 minutes from Greenville and 20 minutes from Clemson in the outstanding Wren schools, with the High School highly rated.
Location
State SC
County Anderson
Area 054
Rooms
Basement None
Interior
Interior Features High Ceilings, Ceiling Fan(s), Ceiling Smooth, Tray Ceiling(s), Granite Counters, Open Floorplan, Tub Garden, Walk-In Closet(s), Pantry
Heating Electric, Forced Air
Cooling Central Air, Electric
Flooring Carpet, Ceramic Tile, Wood
Fireplaces Number 1
Fireplaces Type Gas Log
Fireplace Yes
Appliance Gas Cooktop, Dishwasher, Disposal, Self Cleaning Oven, Gas Oven, Microwave, Gas Water Heater, Tankless Water Heater
Laundry 1st Floor, Walk-in, Laundry Room
Exterior
Garage Attached, Paved, Garage Door Opener, Key Pad Entry
Garage Spaces 2.0
Fence Fenced
Community Features Clubhouse, Common Areas, Pool, Sidewalks
Utilities Available Cable Available
Roof Type Architectural
Parking Type Attached, Paved, Garage Door Opener, Key Pad Entry
Garage Yes
Building
Lot Description 1/2 Acre or Less
Story 1
Foundation Slab
Sewer Public Sewer
Water Public, Powdersville
Architectural Style Ranch, Craftsman
Schools
Elementary Schools Wren
Middle Schools Wren
High Schools Wren
Others
HOA Fee Include None
Read Less
Want to know what your home might be worth? Contact us for a FREE valuation!

Our team is ready to help you sell your home for the highest possible price ASAP
Bought with Palmetto Park Realty






