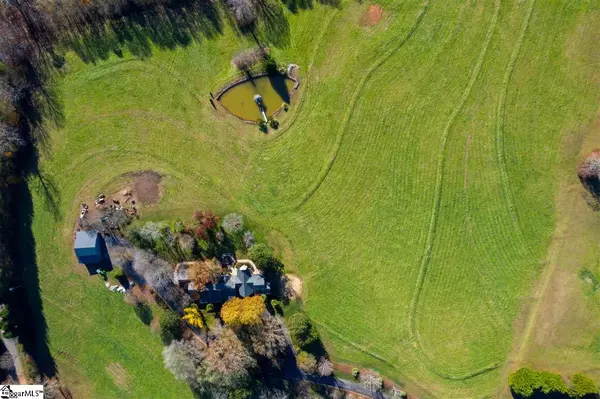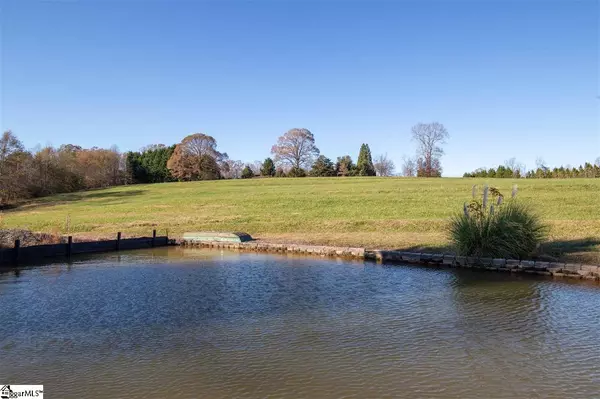$710,000
$750,000
5.3%For more information regarding the value of a property, please contact us for a free consultation.
371 Robert P Jeanes Road Easley, SC 29640
4 Beds
4 Baths
3,650 SqFt
Key Details
Sold Price $710,000
Property Type Single Family Home
Sub Type Single Family Residence
Listing Status Sold
Purchase Type For Sale
Square Footage 3,650 sqft
Price per Sqft $194
Subdivision None
MLS Listing ID 1433072
Sold Date 02/01/21
Style Ranch
Bedrooms 4
Full Baths 3
Half Baths 1
HOA Y/N no
Year Built 1977
Annual Tax Amount $1,209
Lot Size 15.110 Acres
Property Description
Every so often a property becomes available that stands out as one of the best in Upstate SC, and that opportunity is 371 Robert P. Jeanes Road in Easley. Tucked away behind the stately southern magnolias, this gorgeous estate offers over 15 acres of private, rolling countryside with a pond, a relaxing gazebo and the original 30 x 45 homeplace barn/workshop. The spectacular, remodeled custom built 4BR, 3 1/2 bath Cypress home is one of a kind and all on one level. The flexible floor plan designed by Charles Gentry, offers comfortable living and grand entertaining with over 3750 sq ft along with incredible outdoor living space that is in a world of its own. Spacious covered patios, stone walkways, accent lighting, lush landscaping, and a private patio off the MBR suite all focus on the spectacular fountain, the relaxing sound of water and the rolling pastures in the background, which is a perfect setting for a sunset dinner every day of the week! The inviting Great Room with soaring vaulted ceilings, wormy chestnut walls, a massive field stone fireplace flanked by floor to ceiling windows that bring in the right amount of light to accent the heart of pine flooring. The open floor plan leads into the Formal Dining Room that features a built in hutch, wine rack & additional storage. The gourmet kitchen is so functional with John Fred Parker cabinetry, a custom island with a Jenn Air 5 eye gas cooktop, marble countertops, tile backsplash, stainless steel appliances including, double wall oven, wine cooler, ice maker and refrigerator. The built-in desk and the bench seating also have views of the property. The Breakfast Room offers a full wall of storage, perfect for a pantry, and a stand alone sub zero style, stainless steel freezer. The private all-season sunroom is a perfect place to curl up with a good book or to enjoy your morning coffee. The casual spacious Family Room feels like the coast with pickled cedar walls, heart pine flooring and 2 exterior french doors with access to access the grounds. Family members can have their own entrance and privacy with the two bedrooms joined by a remodeled full bath on the left side of the home. A separate guest bedroom with an en-suite bath features built-ins and an exterior entrance. A convenient half bath and oversized laundry room with sink & storage, plus a two car garage complete this luxury living option for family or guests. The Master Bedroom Suite is a masterpiece! The addition is simply stunning featuring a rare wormy chestnut accent wall, 2 walk-in closets, access to a private patio with beautiful landscaping & a pergola. The new en suite spa bath is an awesome private retreat with soaring ceilings, skylights, heated stone floors & towel racks, a lavish jacuzzi tub with stone accented walls and a gorgeous walk-in shower with incredible detailed tile work. The kids will enjoy feeding the large koi in the pond, the beauty of the pond fountain and the relaxation only a property like this can bring. Just minutes to shopping, schools and Prisma Baptist Easley Medical Center and only 15 minutes to Greenville or Clemson. Showings are by Appointment Only.
Location
State SC
County Pickens
Area 063
Rooms
Basement None
Interior
Interior Features Bookcases, Ceiling Fan(s), Ceiling Cathedral/Vaulted, Ceiling Smooth, Central Vacuum, Granite Counters, Open Floorplan, Walk-In Closet(s), Countertops-Other, Second Living Quarters, Dual Master Bedrooms, Pantry
Heating Forced Air, Multi-Units, Natural Gas
Cooling Central Air, Electric, Wall/Window Unit(s), Multi Units
Flooring Ceramic Tile, Wood, Pine, Stone
Fireplaces Number 2
Fireplaces Type Gas Log, Ventless, Wood Burning, Masonry
Fireplace Yes
Appliance Down Draft, Gas Cooktop, Dishwasher, Disposal, Dryer, Freezer, Self Cleaning Oven, Oven, Refrigerator, Washer, Electric Oven, Ice Maker, Wine Cooler, Microwave, Gas Water Heater, Tankless Water Heater
Laundry Sink, 1st Floor, Walk-in, Electric Dryer Hookup, Laundry Room
Exterior
Garage Attached, Circular Driveway, Parking Pad, Paved, Driveway, Garage Door Opener, Side/Rear Entry
Garage Spaces 2.0
Community Features None
Utilities Available Underground Utilities, Cable Available
Waterfront Description Pond, Water Access
View Y/N Yes
View Mountain(s), Water
Roof Type Architectural
Parking Type Attached, Circular Driveway, Parking Pad, Paved, Driveway, Garage Door Opener, Side/Rear Entry
Garage Yes
Building
Lot Description 10 - 25 Acres, Pasture, Sloped, Few Trees, Sprklr In Grnd-Partial Yd
Story 1
Foundation Crawl Space
Sewer Septic Tank
Water Public, Easley Combined
Architectural Style Ranch
Schools
Elementary Schools Mckissick
Middle Schools Richard H. Gettys
High Schools Easley
Others
HOA Fee Include None
Read Less
Want to know what your home might be worth? Contact us for a FREE valuation!

Our team is ready to help you sell your home for the highest possible price ASAP
Bought with Coldwell Banker Caine/Williams






