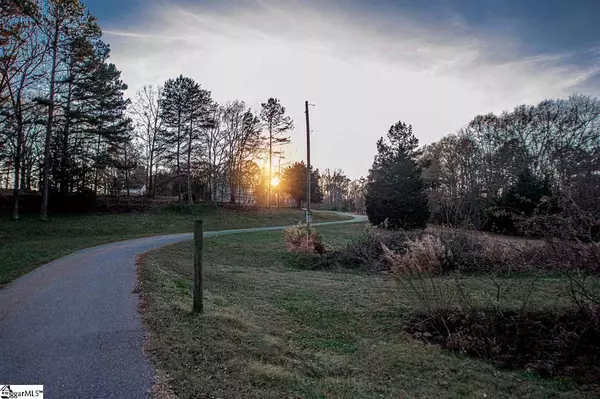$300,000
$299,900
For more information regarding the value of a property, please contact us for a free consultation.
151 Hidden Acres Road Pendleton, SC 29670
3 Beds
3 Baths
1,954 SqFt
Key Details
Sold Price $300,000
Property Type Single Family Home
Sub Type Single Family Residence
Listing Status Sold
Purchase Type For Sale
Square Footage 1,954 sqft
Price per Sqft $153
Subdivision None
MLS Listing ID 1433370
Sold Date 01/29/21
Style Cape Cod
Bedrooms 3
Full Baths 2
Half Baths 1
HOA Y/N no
Year Built 2006
Annual Tax Amount $1,145
Lot Size 2.450 Acres
Lot Dimensions 260 x 617 x 89 x 30 x 143 x 303 x 106
Property Description
UNDER CONTRACT BUT TAKING BACK-UPS! MINI-FARM IN FIVE FORKS! This one is THE ONE! How long have you waited for a home that is not only well-cared for, but in a picturesque setting that is PRIVATE yet convenient to everything! This home is tucked away in the sought-after Five Forks community of Anderson County, right off of Five Forks Road. Five Forks Road runs from Anderson to Pendleton and has easy access from this home to reach Highway 85 in less than 5 minutes, highway 88 in less than 3 minutes, highway 81 in less than 5 minutes and is also not too far from highway 123 to Easley and Clemson. The home sits up on a hill on a semi-private drive, shared only with one other residence. Neighbors have enjoyed this little peace of Heaven t& are sad to see these homeowners go. Hidden acres Road is surrounded by pasture and this home is placed where you can sit on the over-sized 45 foot wide front porch and watch the cows graze the pastures across the way. To the back of the home is more pasture, leaving a panoramic view of nature and enjoy the serenity! This property has some hardwoods on the perimeter of the 2.45 acres as well but leaves a lot of usable, cleared area around the home to enjoy. There are grape vines and blue berry bushes close by with extra hose bibs that have been installed for convenience to maintain current growth or to even add a garden. There is a 16x16 workshop complete with electrical and work benches at the rear of the home, which also has a well-built, 16x32 chicken coop attached for those who may want to enjoy farm fresh eggs! There are usable areas for smaller livestock to graze as well or to entertain guests. The rear entry garage also adds additional privacy. The back of the home features an over-sized step down deck with the main part coming off the back of the kitchen, being approximately 21x12, with an additional 265+ square feet of floored deck on the step-down section. You could add outdoor seating to this section and still have plenty of room for grilling on the main section of the deck or even add a pool. The deck is also trimmed in iron worked spindles for a little extra flair. There is an oversized parking pad below the deck in addition to the main pad near the nearly 24x24 garage, giving a larger family plenty of room to park. Also, there is a walkway from the rear of the home near the garage to that GRAND front porch for convenience. Within the home, you have a grand great room that leads to the kitchen towards the back of the home. The kitchen has custom cabinetry and plenty of it! Kitchen also features matching Whirlpool appliances that are less than 3 years old and all will remain. There is a convection oven with the smooth cooktop that also is a double oven and the built-in microwave also is a convection oven. The back door goes straight out to the over-sized back deck as mentioned before, making entertaining a breeze. The laundry is on the main floor alongside the half-bath as well as the master suite. The master is HUGE and also features an over-sized walk-in closet. The ceramic-tiled master bath has built-ins for storage as well as double sinks and an extra make-up/dressing vanity. Upstairs, you will find 2 very large bedrooms, one with walk-in attic storage that could easily be finished into a bonus (nearly 24x12) or a garage-entry apartment. Additional attic storage as well upstairs that does not connect to the unfinished bonus area gives potentially, more separated storage space. This home has so much to offer right now and tons of future possibilities! Home qualifies for 100% Financing through the USDA Rural Housing loan program! Call to schedule your showing today and call 151 Hidden Acres Road HOME!
Location
State SC
County Anderson
Area 055
Rooms
Basement None
Interior
Interior Features 2 Story Foyer, Ceiling Fan(s), Ceiling Blown, Walk-In Closet(s), Laminate Counters, Pantry
Heating Electric, Forced Air
Cooling Central Air, Electric
Flooring Carpet, Ceramic Tile, Vinyl
Fireplaces Type None
Fireplace Yes
Appliance Dishwasher, Self Cleaning Oven, Convection Oven, Refrigerator, Electric Oven, Double Oven, Range, Microwave, Microwave-Convection, Electric Water Heater
Laundry 1st Floor, Walk-in, Electric Dryer Hookup, Laundry Room
Exterior
Exterior Feature Satellite Dish
Garage Attached, Parking Pad, Paved, Shared Driveway, Side/Rear Entry
Garage Spaces 2.0
Community Features None
Utilities Available Underground Utilities
Roof Type Architectural
Parking Type Attached, Parking Pad, Paved, Shared Driveway, Side/Rear Entry
Garage Yes
Building
Lot Description 2 - 5 Acres, Sloped, Few Trees, Wooded
Story 2
Foundation Crawl Space
Sewer Septic Tank
Water Public, Sandy Springs
Architectural Style Cape Cod
Schools
Elementary Schools Mount Lebanon Elementary
Middle Schools Riverside
High Schools Pendleton
Others
HOA Fee Include None
Acceptable Financing USDA Loan
Listing Terms USDA Loan
Read Less
Want to know what your home might be worth? Contact us for a FREE valuation!

Our team is ready to help you sell your home for the highest possible price ASAP
Bought with Western Upstate KW






