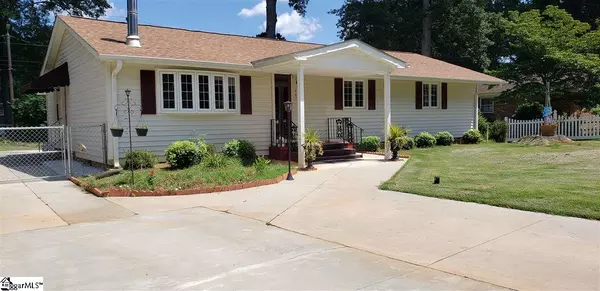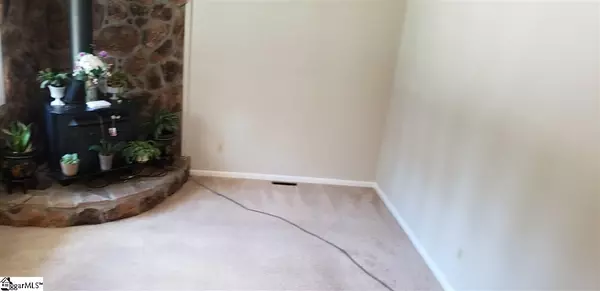$170,000
$165,000
3.0%For more information regarding the value of a property, please contact us for a free consultation.
207 Aspenwood Drive Simpsonville, SC 29680
3 Beds
2 Baths
1,324 SqFt
Key Details
Sold Price $170,000
Property Type Single Family Home
Sub Type Single Family Residence
Listing Status Sold
Purchase Type For Sale
Square Footage 1,324 sqft
Price per Sqft $128
Subdivision Westwood
MLS Listing ID 1423678
Sold Date 12/07/20
Style Ranch
Bedrooms 3
Full Baths 2
HOA Y/N no
Year Built 1976
Annual Tax Amount $2,514
Lot Size 0.270 Acres
Lot Dimensions 86 x 142 x 86 x 142
Property Description
This lovely 3BR/ 2BA Ranch Home is centrally located just minutes from Downtown Simpsonville, parks, hospital, Fairview and Georgia Rd with a vast variety of shopping and dining. It is just a skip and a hop to I-385. The home is low maintenance and sits on over a quarter acre, level lot, with well maintained landscaping around the house. It also has a newer roof (2013), an energy star HVAC system (recently installed), and newer thermal window. The home has been freshly touched up with paint, carpet cleaning, and external power pressure wash. Inside the home, the large owner's suite now has a FULL private bathroom. The living room offers rolling bay windows and both front bedrooms offer rolling windows. There is a new sliding patio door which takes you outside onto the oversize deck. The deck is covered by the added pergola with fan and light, to relax and enjoy tranquil moments in a fully fenced backyard. Other external additions to the home are extended front porch, expanded driveway which parks over 6+ vehicles, accompanied by white picket fence on the front yard. This is a very well maintained home and ready for a new owner. A MUST SEE! Call to make this YOUR new home.
Location
State SC
County Greenville
Area 041
Rooms
Basement None
Interior
Interior Features High Ceilings, Ceiling Fan(s), Ceiling Blown, Ceiling Cathedral/Vaulted, Laminate Counters
Heating Electric, Floor Furnace
Cooling Central Air, Electric
Flooring Carpet, Ceramic Tile, Wood
Fireplaces Number 1
Fireplaces Type Wood Burning
Fireplace Yes
Appliance Refrigerator, Electric Cooktop, Electric Oven, Electric Water Heater
Laundry 1st Floor, Laundry Closet
Exterior
Garage See Remarks, Parking Pad, Paved, Yard Door
Fence Fenced
Community Features None
Utilities Available Underground Utilities, Cable Available
Roof Type Composition
Parking Type See Remarks, Parking Pad, Paved, Yard Door
Garage No
Building
Lot Description 1/2 Acre or Less, Few Trees
Story 1
Foundation Crawl Space
Sewer Public Sewer
Water Public, Greenville
Architectural Style Ranch
Schools
Elementary Schools Plain
Middle Schools Hillcrest
High Schools Hillcrest
Others
HOA Fee Include None
Read Less
Want to know what your home might be worth? Contact us for a FREE valuation!

Our team is ready to help you sell your home for the highest possible price ASAP
Bought with Casey Group Real Estate, LLC






