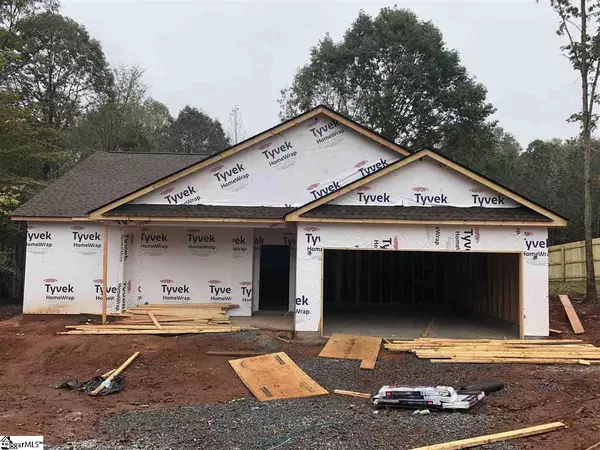$217,500
$219,750
1.0%For more information regarding the value of a property, please contact us for a free consultation.
104 Margaret Mary Lane Pendleton, SC 29670
3 Beds
2 Baths
1,479 SqFt
Key Details
Sold Price $217,500
Property Type Single Family Home
Sub Type Single Family Residence
Listing Status Sold
Purchase Type For Sale
Square Footage 1,479 sqft
Price per Sqft $147
Subdivision Other
MLS Listing ID 1423091
Sold Date 02/16/21
Style Craftsman
Bedrooms 3
Full Baths 2
HOA Y/N no
Year Built 2020
Annual Tax Amount $1,227
Lot Size 1.280 Acres
Lot Dimensions 57 x 360 x 236 x 310
Property Description
Welcome to the 1st built Lee Plan in Pendleton Place subdivision! So much offered in the details for this home to include, granite counters, soft close cabinets and drawers, LVT flooring in Living Areas, Carpet in bedrooms and vinyl in bathrooms. The master will offer trey ceiling, double vanities, granite counters, walk-in shower. The kitchen and living room will offer an island so you can visit with family and/or friends while being in the kitchen! There is also a designated breakfast nook offering access to the back covered patio and this space will be coveted to start your day or wind down from a busy day. Pendleton is exploding with growth and offers a wonderful quaint downtown area as well as great proximity to Clemson/Anderson and Greenville!
Location
State SC
County Anderson
Area 052
Rooms
Basement None
Interior
Interior Features High Ceilings, Ceiling Fan(s), Ceiling Smooth, Tray Ceiling(s), Granite Counters, Open Floorplan, Walk-In Closet(s), Split Floor Plan
Heating Electric
Cooling Electric
Flooring Carpet, Vinyl, Other
Fireplaces Type None
Fireplace Yes
Appliance Dishwasher, Disposal, Electric Oven, Free-Standing Electric Range, Microwave, Electric Water Heater
Laundry 1st Floor, Laundry Room
Exterior
Garage Attached, Paved, Garage Door Opener
Garage Spaces 2.0
Community Features None
Roof Type Architectural
Parking Type Attached, Paved, Garage Door Opener
Garage Yes
Building
Lot Description 1 - 2 Acres, Cul-De-Sac, Few Trees
Story 1
Foundation Slab
Sewer Septic Tank
Water Public, Sandy Springs
Architectural Style Craftsman
New Construction Yes
Schools
Elementary Schools Lafrance
Middle Schools Riverside
High Schools Pendleton
Others
HOA Fee Include Restrictive Covenants
Acceptable Financing USDA Loan
Listing Terms USDA Loan
Read Less
Want to know what your home might be worth? Contact us for a FREE valuation!

Our team is ready to help you sell your home for the highest possible price ASAP
Bought with Keller Williams DRIVE






