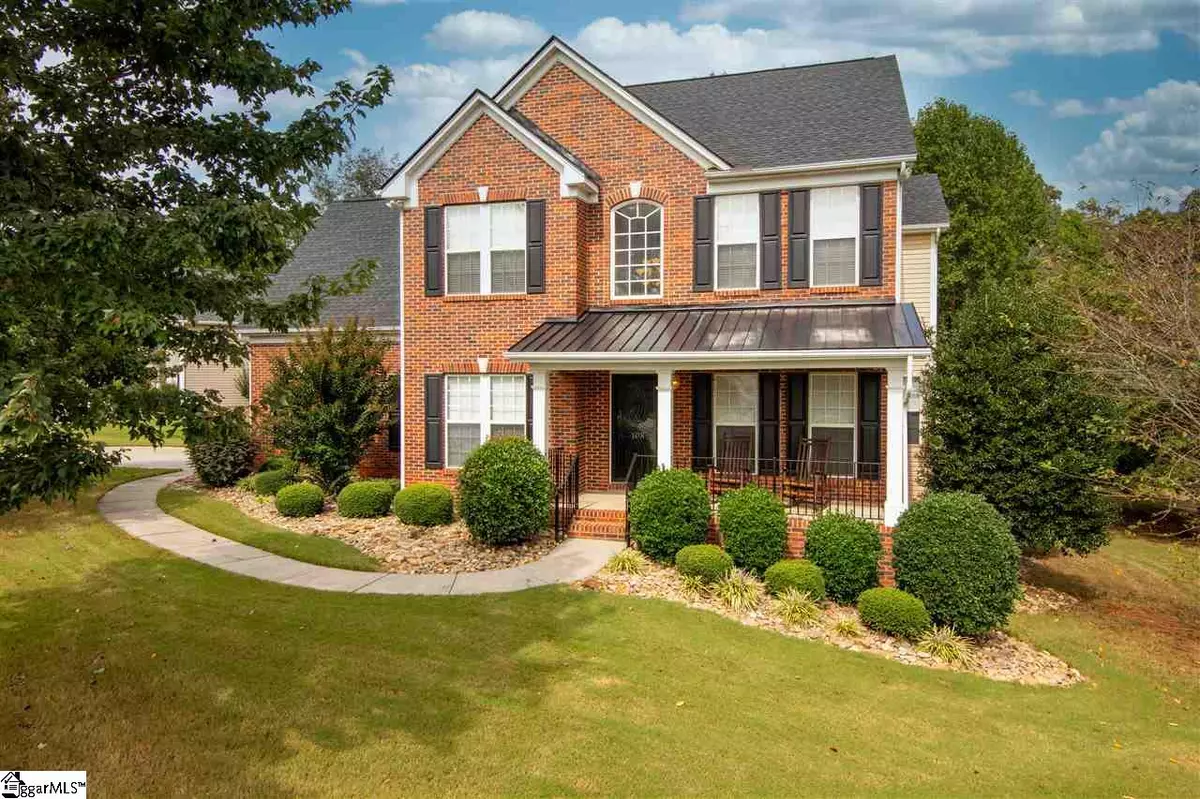$355,000
$375,000
5.3%For more information regarding the value of a property, please contact us for a free consultation.
108 Armistead Lane Easley, SC 29642
5 Beds
4 Baths
4,440 SqFt
Key Details
Sold Price $355,000
Property Type Single Family Home
Sub Type Single Family Residence
Listing Status Sold
Purchase Type For Sale
Square Footage 4,440 sqft
Price per Sqft $79
Subdivision Pendleton Plantation
MLS Listing ID 1428015
Sold Date 02/16/21
Style Traditional
Bedrooms 5
Full Baths 3
Half Baths 1
HOA Fees $35/ann
HOA Y/N yes
Year Built 2007
Lot Size 0.500 Acres
Lot Dimensions 232 x 206 x 78 x 37 x 87
Property Description
This beautiful, MOVE IN READY, meticulously maintained, 5 bedroom, 3.5 bath home is located in the much sought-after Pendleton Plantation subdivision just minutes from downtown Powdersville, Easley and I-85! As you walk through the front door, you will be greeted with hardwood floors, soaring ceilings and spacious dining room. The modern gourmet kitchen features granite counter tops, stainless steel appliances, making it inviting for entertaining family and friends for hours on end. The warm and welcoming open floor plan offers a blank canvas to complete your decorating vision. It has a room for all your needs; den, office, formal dining, breakfast room, great room, laundry room and more. Two fireplaces make for cozy nights. Enjoy the breezy southern evenings on the screened-in back porch. You will love the many upgrades this house boasts from the central vacuum, surround sound, intercom system, garden tub, and a large deck on an extra roomy, level, .50 acre lot. A neighborhood pool and beautiful cabana will be a great place to play and enjoy the outdoors. You can proceed with confidence; the roof was replaced in 2019 and the 2 HVAC units are new in 2019 also. Call today for the opportunity to make this your home, at this price, it will not last long!
Location
State SC
County Anderson
Area 054
Rooms
Basement Finished
Interior
Interior Features 2 Story Foyer, Ceiling Fan(s), Tray Ceiling(s), Central Vacuum, Granite Counters, Open Floorplan, Tub Garden, Walk-In Closet(s), Pantry
Heating Electric, Forced Air, Multi-Units
Cooling Central Air, Electric, Multi Units
Flooring Carpet, Ceramic Tile, Wood, Vinyl
Fireplaces Number 2
Fireplaces Type Gas Log
Fireplace Yes
Appliance Cooktop, Dishwasher, Disposal, Electric Oven, Microwave, Tankless Water Heater
Laundry 1st Floor, Walk-in, Electric Dryer Hookup, Laundry Room
Exterior
Garage Attached, Paved
Garage Spaces 2.0
Community Features Clubhouse, Common Areas, Playground, Pool
Roof Type Architectural
Parking Type Attached, Paved
Garage Yes
Building
Lot Description 1/2 Acre or Less, Corner Lot, Few Trees, Sprklr In Grnd-Full Yard
Story 2
Foundation Slab
Sewer Public Sewer
Water Public
Architectural Style Traditional
Schools
Elementary Schools Powdersville
Middle Schools Powdersville
High Schools Powdersville
Others
HOA Fee Include None
Read Less
Want to know what your home might be worth? Contact us for a FREE valuation!

Our team is ready to help you sell your home for the highest possible price ASAP
Bought with Impact Realty Group - Gville






