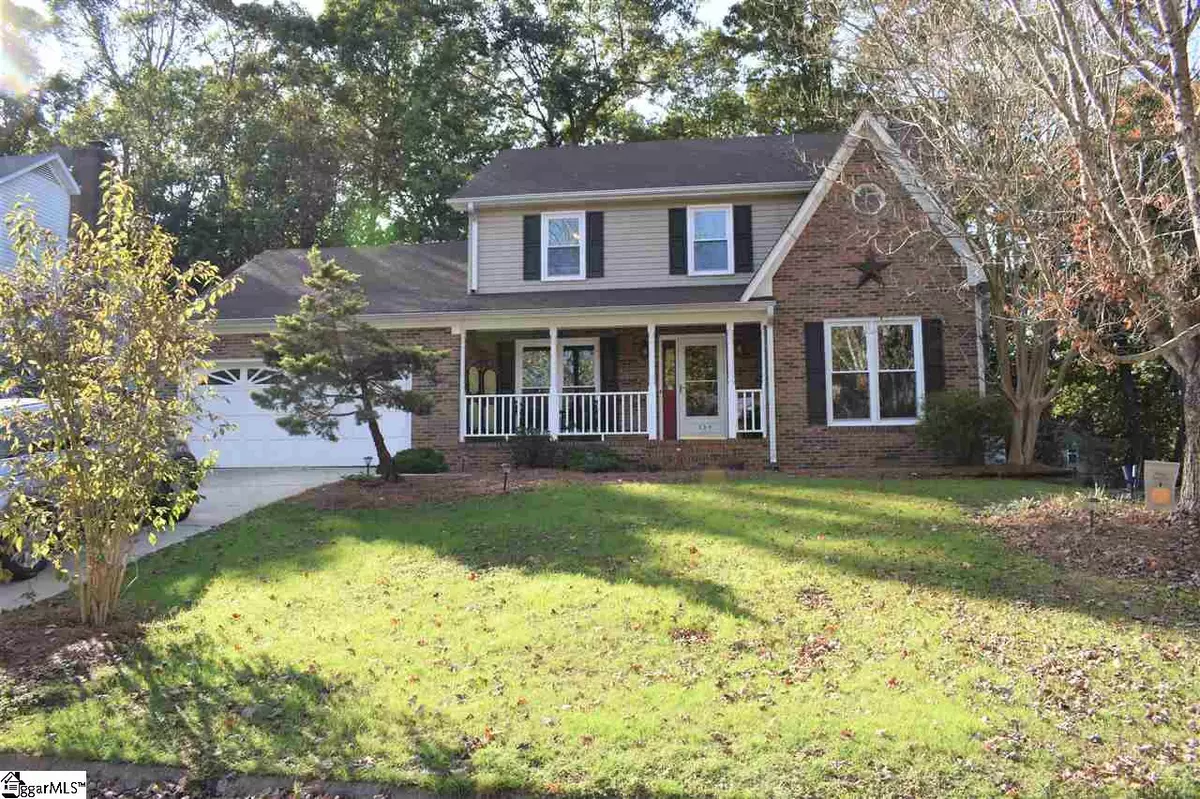$255,000
$249,900
2.0%For more information regarding the value of a property, please contact us for a free consultation.
129 Emerald Way Simpsonville, SC 29681
3 Beds
3 Baths
2,510 SqFt
Key Details
Sold Price $255,000
Property Type Single Family Home
Sub Type Single Family Residence
Listing Status Sold
Purchase Type For Sale
Square Footage 2,510 sqft
Price per Sqft $101
Subdivision Emerald Oaks
MLS Listing ID 1430898
Sold Date 02/15/21
Style Traditional
Bedrooms 3
Full Baths 2
Half Baths 1
HOA Y/N no
Year Built 1990
Annual Tax Amount $1,169
Lot Size 0.330 Acres
Lot Dimensions 79 x 184
Property Description
BACK ON MARKET - BUYER GOT COLD FEET! A great price on this home w/NO HOA! Convenient Location! LARGER PRIVATE LOT! If you are looking for a home in a great convenient area to I-385, Woodruff Road, etc. look no further! A COVERED FRONT PORCH welcomes you into this nicely maintained home featuring many upgrades during the Sellers ownership such as, but not limited to, GRANITE COUNTERS in Kitchen and Baths, ARCHITECTURAL SHINGLE ROOF, VINYL THERMAL WINDOWS and more! HARDWOODS greet you as you enter the foyer and lead you into an elegant FORMAL DINING ROOM just to the left of the Foyer but adjacent to the Kitchen. To the right of the foyer is an oversized FORMAL LIVING ROOM/STUDY/HOME OFFICE/DOWNSTAIRS PLAYROOM (currently used as a Dining room) with a convenient French door closure. Continuing through the main level you will find a spacious den where a MASONRY GAS LOG FIREPLACE provides a lovely focal point, French Doors provide access to a SCREENED PORCH and built-ins provide options for additional storage/display. A great entertaining flow between the Great Room and adjoining eat-in Kitchen where you will enjoy an ease of maintenance provided by NEW LVT Flooring. A BAY WINDOW from the BREAKFAST AREA overlooks a private landscaped backyard while the chef will enjoy a nicely equipped Kitchen offering GRANITE PREP COUNTERS accented by STAINLESS APPLIANCES and lots of UPDATED WOODEN STORAGE CABINETRY including two closets for pantry storage! Another convenience is a pass through (where you will find the laundry facilities) leading you from the Kitchen to an exterior side covered porch! A great convenience when grilling! Don't overlook the GUEST HALF BATH and access to the OVERSIZED 2-CAR GARAGE also both conveniently positioned on the main level. A lovely open rail staircase leads you to the second level where you will find all of the bedrooms and a bonus room. The nicely sized hallway provides access to two secondary bedrooms where you will enjoy nicely sized rooms providing WALK-IN CLOSET storage! Both of these bedrooms are serviced by an UPDATED FULL BATH with a GRANITE COUNTER sink vanity, toilet and tub/shower. The BONUS/REC ROOM could flex as a bedroom, if desired, featuring an oversized space with two large attic storage accesses with ample storage and bead board accents. The Master is very spacious and features windows providing tranquil views of a WOODED BACKDROP plus a hallway, housing TWO WALK-IN CLOSETS, leading to an adjoining luxury bath! This UPDATED bath offers a GRANITE dual sink vanity, garden tub, separate shower and private toilet all accented by newer flooring. Enjoy the outdoors? If yes, this is your house were a SPACIOUS SCREENED PORCH and BRICK PAVER PATIO overlook a nice wooded and FENCED BACKYARD with LUSH LANDSCAPING including raised garden beds for those who love to garden! Need outdoor storage - an OUTBUILDING is provided to handle all of those needs. The WOODED BACKDROP provides lots of privacy and shade during those hot summer days allowing you to enjoy the brick paver patio for overflow entertaining and grilling! Enjoy a TRANQUIL COUNTRY LIVING FEEL of the outdoors from your back screened porch or your front porch while being just minutes from all shopping and travel conveniences. Lots of care given to this house over the years and a complete LIST OF ALL UPDATES available, upon request! Don't miss an opportunity to call this your new home! NOTE: HOT TUB DOES NOT CONVEY WITH HOUSE - may be negotiable if desired! If SF and SCHOOLS are important, please verify for accuracy.
Location
State SC
County Greenville
Area 032
Rooms
Basement None
Interior
Interior Features Bookcases, Ceiling Fan(s), Ceiling Cathedral/Vaulted, Granite Counters, Countertops-Solid Surface, Open Floorplan, Tub Garden, Walk-In Closet(s), Pantry
Heating Forced Air, Multi-Units, Natural Gas
Cooling Central Air, Electric, Multi Units
Flooring Carpet, Wood, Laminate, Vinyl
Fireplaces Number 1
Fireplaces Type Gas Log, Screen, Masonry
Fireplace Yes
Appliance Dishwasher, Disposal, Self Cleaning Oven, Convection Oven, Electric Oven, Range, Microwave, Electric Water Heater
Laundry 1st Floor, Laundry Closet, In Kitchen, Electric Dryer Hookup, Laundry Room
Exterior
Garage Attached, Paved, Garage Door Opener, Yard Door
Garage Spaces 2.0
Fence Fenced
Community Features None
Utilities Available Underground Utilities, Cable Available
Roof Type Architectural
Parking Type Attached, Paved, Garage Door Opener, Yard Door
Garage Yes
Building
Lot Description 1/2 Acre or Less, Cul-De-Sac, Sloped, Wooded
Story 2
Foundation Crawl Space
Sewer Public Sewer
Water Public, Greenville Water
Architectural Style Traditional
Schools
Elementary Schools Bethel
Middle Schools Mauldin
High Schools Mauldin
Others
HOA Fee Include None
Read Less
Want to know what your home might be worth? Contact us for a FREE valuation!

Our team is ready to help you sell your home for the highest possible price ASAP
Bought with Re/Max Realty Professionals






