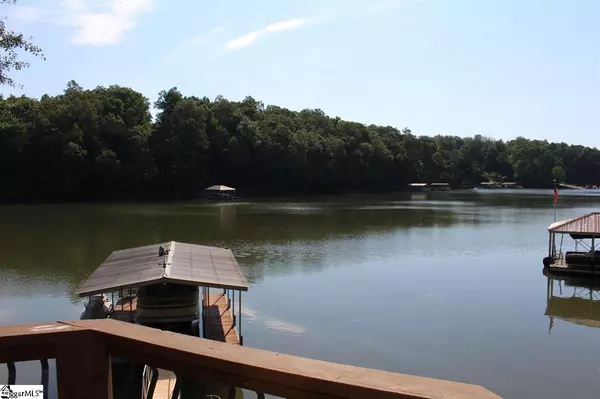$633,000
$669,000
5.4%For more information regarding the value of a property, please contact us for a free consultation.
175 Warriors Creek Drive West Union, SC 29696
5 Beds
4 Baths
3,282 SqFt
Key Details
Sold Price $633,000
Property Type Single Family Home
Sub Type Single Family Residence
Listing Status Sold
Purchase Type For Sale
Square Footage 3,282 sqft
Price per Sqft $192
Subdivision Other
MLS Listing ID 1433098
Sold Date 02/12/21
Style Ranch, Craftsman
Bedrooms 5
Full Baths 4
HOA Y/N no
Year Built 1989
Annual Tax Amount $1,493
Lot Size 1.040 Acres
Property Description
THIS HOME CAN BE RENTED SHORT TERM!!!! VRBO AND PAY FOR IT. I don't know of a home on Lake Keowee located any closer to the water. All the bedrooms except the bunk room face the lake and have direct access to the decks leading to the water. Large open floor plan with a 12 x 24 sun room that joins a 20 x 33 open deck. The lower level has another master suite, kitchenette, 4th bedroom, and bunk room. All have private access to your 12 x 50 deck and the lake. The two or more attached garage is 24 X 36 with 8 x 16 storage area for all your lake toys. The views of Lake Keowee are awesome. Solar panels help pay your power bill. Your located minutes from shopping, take your golf cart to the grocery stores, drung stores or eat out. Location, Location, Location!!!
Location
State SC
County Oconee
Area Other
Rooms
Basement Finished, Walk-Out Access, Interior Entry
Interior
Interior Features Ceiling Fan(s), Ceiling Blown, Countertops-Solid Surface, Open Floorplan, Split Floor Plan, Dual Master Bedrooms
Heating Electric, Forced Air, Multi-Units
Cooling Central Air, Electric
Flooring Carpet, Laminate, Vinyl
Fireplaces Number 1
Fireplaces Type Gas Log, Wood Burning, Masonry
Fireplace Yes
Appliance Dishwasher, Dryer, Refrigerator, Washer, Electric Oven, Free-Standing Electric Range, Microwave, Electric Water Heater
Laundry Sink, 1st Floor, Walk-in, Laundry Room
Exterior
Exterior Feature Dock, Satellite Dish
Garage Attached, Paved
Garage Spaces 2.0
Community Features None
Utilities Available Underground Utilities
Waterfront Yes
Waterfront Description Lake, Waterfront
View Y/N Yes
View Water
Roof Type Architectural
Parking Type Attached, Paved
Garage Yes
Building
Lot Description 1 - 2 Acres
Story 1
Foundation Basement
Sewer Septic Tank
Water Public, Walhalla
Architectural Style Ranch, Craftsman
Schools
Elementary Schools Walhalla
Middle Schools Walhalla
High Schools Walhalla
Others
HOA Fee Include None
Read Less
Want to know what your home might be worth? Contact us for a FREE valuation!

Our team is ready to help you sell your home for the highest possible price ASAP
Bought with Top Guns Realty






