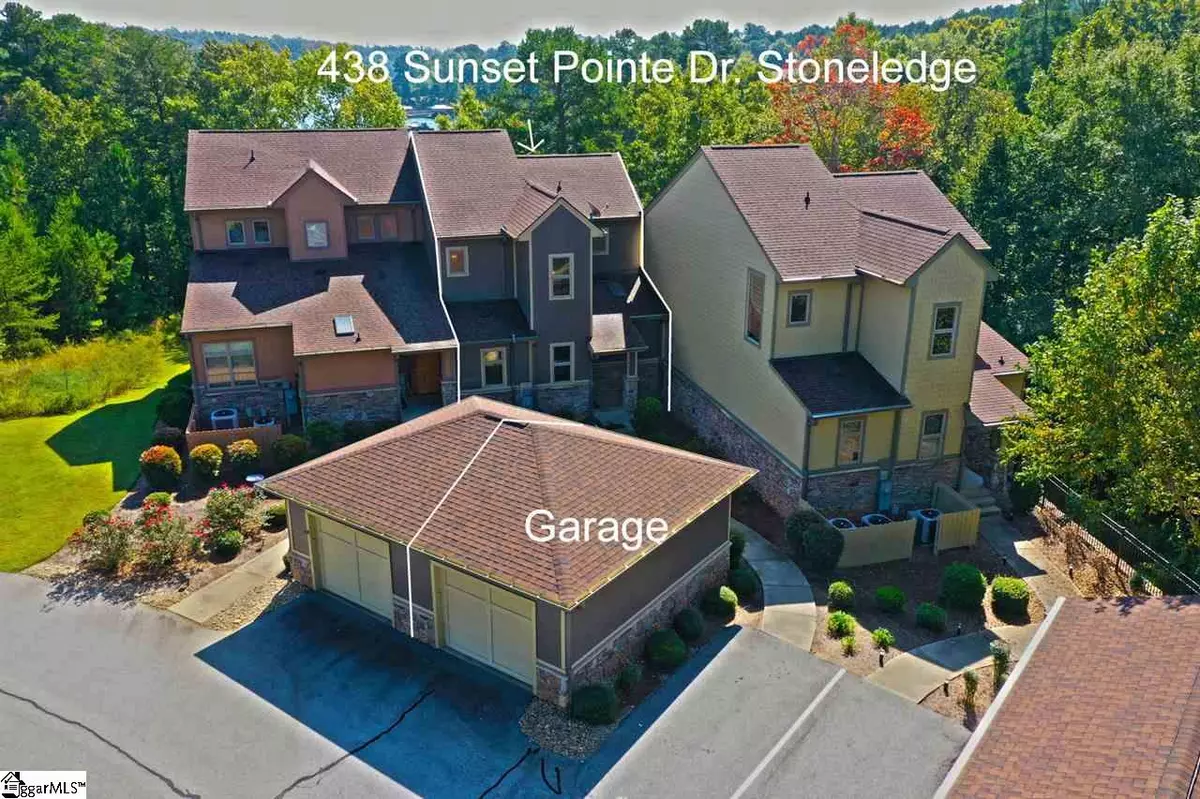$585,000
$599,000
2.3%For more information regarding the value of a property, please contact us for a free consultation.
438 Sunset Point Drive West Union, SC 29696
3 Beds
5 Baths
3,250 SqFt
Key Details
Sold Price $585,000
Property Type Townhouse
Sub Type Townhouse
Listing Status Sold
Purchase Type For Sale
Square Footage 3,250 sqft
Price per Sqft $180
Subdivision Stoneledge At Lake Keowee
MLS Listing ID 1433323
Sold Date 02/10/21
Style Craftsman
Bedrooms 3
Full Baths 4
Half Baths 1
HOA Fees $250/ann
HOA Y/N yes
Year Built 2008
Annual Tax Amount $4,298
Lot Size 2,613 Sqft
Property Description
L Luxury lakefront townhome on beautiful Lake Keowee offers the serenity you’ve been looking for! Nestled on a quiet cove within the gated Stoneledge at Lake Keowee community, this unit has three large bedrooms (master on main), 4.5 baths, and a spacious, fully finished 1200 sf walkout basement! It features long views, privacy, granite countertops, updated Pottery Barn lighting, stainless appliances, new dishwasher, custom blinds/curtains, and hardwoods and carpet throughout. Unit comes with a reserved slip lease if you choose to keep it at a cost of $15,000 and $3,000 payable to the HOA for transfer fee. This unit is a short walk to the community pool, playground, tennis court, and community docks. There is plenty of parking in this part of Stoneledge, making it inviting and easy for you and your guests. Unit comes with private one car detached garage, as well. Furnishings and golf cart are not included, but are negotiable. Crooked Creek Marina is a short boat ride from the slips and a great place to get some food and gas up. The unit is leasable for a 90 day minimum term. Stoneledge is conveniently located 10 minutes from Oconee Memorial hospital and Seneca shopping and restaurants, 20 minutes to Clemson University, less than an hour from Greenville, SC, 1 hour from Commerce, GA and 2 hours from Atlanta. The perfect spot for your new Lake Keowee residence!
Location
State SC
County Oconee
Area 067
Rooms
Basement Finished, Walk-Out Access
Interior
Interior Features High Ceilings, Ceiling Fan(s), Ceiling Smooth, Granite Counters, Walk-In Closet(s)
Heating Electric, Forced Air
Cooling Central Air, Electric
Flooring Carpet, Ceramic Tile, Wood
Fireplaces Type None
Fireplace Yes
Appliance Cooktop, Dishwasher, Disposal, Refrigerator, Free-Standing Electric Range, Microwave, Electric Water Heater
Laundry In Basement, Laundry Room
Exterior
Garage Detached, Shared Driveway
Garage Spaces 1.0
Community Features Clubhouse, Gated, Playground, Pool, Tennis Court(s), Water Access, Lawn Maintenance
Utilities Available Underground Utilities
Waterfront Yes
Waterfront Description Waterfront
Roof Type Architectural
Parking Type Detached, Shared Driveway
Garage Yes
Building
Lot Description 1/2 Acre or Less, Sloped
Story 1
Foundation Basement
Sewer Public Sewer
Water Public, Seneca L&W
Architectural Style Craftsman
Schools
Elementary Schools Keowee
Middle Schools Walhalla
High Schools Walhalla
Others
HOA Fee Include Common Area Ins., Electricity, Maintenance Structure, Maintenance Grounds, Trash, Termite Contract
Read Less
Want to know what your home might be worth? Contact us for a FREE valuation!

Our team is ready to help you sell your home for the highest possible price ASAP
Bought with Top Guns Realty






