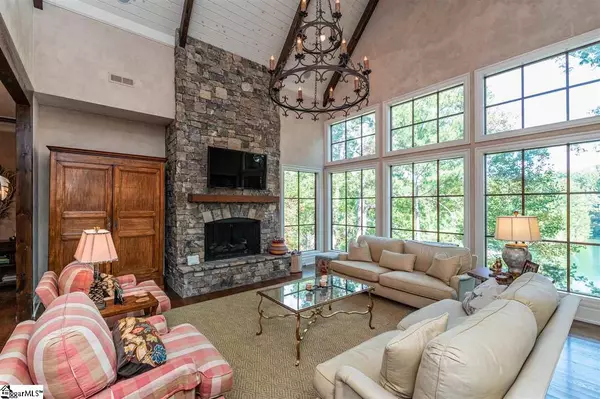$1,810,000
$1,990,000
9.0%For more information regarding the value of a property, please contact us for a free consultation.
203 Wild Ginger Way Sunset, SC 29685
5 Beds
6 Baths
5,000 SqFt
Key Details
Sold Price $1,810,000
Property Type Single Family Home
Sub Type Single Family Residence
Listing Status Sold
Purchase Type For Sale
Square Footage 5,000 sqft
Price per Sqft $362
Subdivision The Cliffs At Keowee Vineyards
MLS Listing ID 1430229
Sold Date 02/25/21
Style Craftsman
Bedrooms 5
Full Baths 4
Half Baths 2
HOA Fees $162/ann
HOA Y/N yes
Year Built 2008
Annual Tax Amount $21,938
Lot Size 1.020 Acres
Property Description
Custom crafted for an interior designer! Spectacular custom built and designed Lake Keowee waterfront residence. Natural stone and cedar exterior and slate roof accented by mountain/lake architecture. Extensive use of bead board, nickel gap siding and finish carpentry/millwork throughout interior. High-end appliances, top-of-the-line plumbing and electrical fixtures. Heart pine flooring, screened outdoor enjoyment areas, drive-thru 2-car garage with custom carriage doors. Waterfront lot with deep water, covered slip dock and impressive lake views. Main floor master with walk out lower level, recreation room, elevator, and much more.
Location
State SC
County Pickens
Area 066
Rooms
Basement Full, Walk-Out Access, Interior Entry
Interior
Interior Features Bookcases, High Ceilings, Ceiling Fan(s), Ceiling Cathedral/Vaulted, Ceiling Smooth, Countertops-Solid Surface, Walk-In Closet(s), Wet Bar, Countertops-Other, Elevator, Laminate Counters
Heating Electric, Multi-Units, Propane
Cooling Electric
Flooring Carpet, Wood, Slate
Fireplaces Number 4
Fireplaces Type Gas Log, See Through
Fireplace Yes
Appliance Gas Cooktop, Dishwasher, Disposal, Dryer, Freezer, Convection Oven, Refrigerator, Washer, Microwave, Gas Water Heater, Water Heater, Tankless Water Heater
Laundry Sink, 1st Floor, Walk-in, Laundry Room
Exterior
Exterior Feature Dock, Satellite Dish
Garage Attached, Paved
Garage Spaces 2.0
Community Features Clubhouse, Common Areas, Fitness Center, Gated, Golf, Recreational Path, Playground, Pool, Security Guard, Tennis Court(s), Water Access
Utilities Available Underground Utilities, Cable Available
Waterfront Yes
Waterfront Description Lake, Water Access, Waterfront
View Y/N Yes
View Water
Roof Type Metal, Slate
Parking Type Attached, Paved
Garage Yes
Building
Lot Description 1 - 2 Acres, Cul-De-Sac, Few Trees
Foundation Crawl Space, Basement
Sewer Septic Tank
Water Public, Six Mile
Architectural Style Craftsman
Schools
Elementary Schools Hagood
Middle Schools Pickens
High Schools Pickens
Others
HOA Fee Include Security
Read Less
Want to know what your home might be worth? Contact us for a FREE valuation!

Our team is ready to help you sell your home for the highest possible price ASAP
Bought with Justin Winter Sotheby's Intl.






