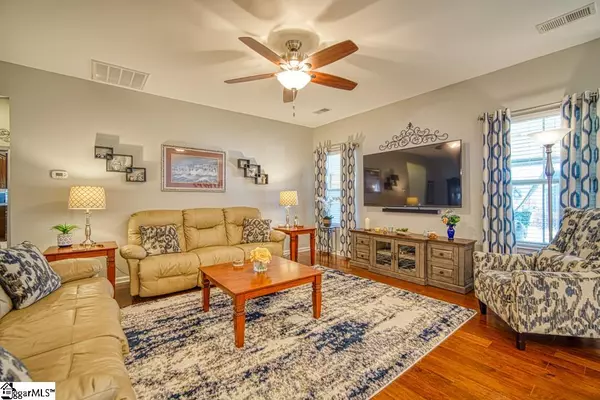$309,000
$309,900
0.3%For more information regarding the value of a property, please contact us for a free consultation.
649 Windward Lane Duncan, SC 29334
3 Beds
4 Baths
2,562 SqFt
Key Details
Sold Price $309,000
Property Type Single Family Home
Sub Type Single Family Residence
Listing Status Sold
Purchase Type For Sale
Square Footage 2,562 sqft
Price per Sqft $120
Subdivision Rainwater
MLS Listing ID 1433359
Sold Date 02/26/21
Style Craftsman
Bedrooms 3
Full Baths 3
Half Baths 1
HOA Fees $35/ann
HOA Y/N yes
Year Built 2016
Annual Tax Amount $1,429
Lot Size 9,147 Sqft
Property Description
This charming craftsman style 3 bed, 3 1/2 bath home in the ultra desirable Rainwater neighborhood is an absolute must see! This well maintained home built in 2016 is like new but even better; as your fencing, window treatments, storage shed and outdoor entertainment area are already in place! Inside you’ll find gorgeous hardwood flooring, an elegant formal dining room and a delightful open floor plan. The kitchen is loaded with upgrades including an extended size island with bar seating, granite counters, tile backsplash, soft close cabinetry, double ovens (one of which is convection) stainless steel appliances and a huge walk in pantry! A sunny breakfast room over looks the backyard and the spacious living room is open to the kitchen making this a perfect floor plan for entertaining. A powder room and walk in laundry room are also located near by. The master, which is also on the main floor, is complete with double trey ceiling, large walk in closet and en-suite bath with double vanities, water closet and a beautifully tiled shower. Upstairs you’ll discover a spacious loft area large enough for a second living room and a home office. You’ll also find two guest bedrooms, one of which is a suite with a private full bath attached. Another full bath is located upstairs along with the added bonus of walk in attic storage! But wait, there is more! Step out the patio doors off the breakfast room into the fabulous outdoor living space! The beautifully bricked patio is covered by a large overhang complete with oversized fan and Sunsetter shades, offering comfort and privacy. A gazebo with a built in fan extends this stellar outdoor space all overlooking your level, elegantly landscaped, fenced backyard! A handsome 10x12 storage shed is the perfect place to keep all your yard equipment. Rainwater is located in the award winning Spartanburg District 5 school system and offers a community pool, sidewalks and streetlights and a fantastic location just off of Hwy 290 in Duncan with grocery stores and great restaurants at your fingertips! The short 2 mile drive to I-85 makes commuting a breeze AND from this home you can be at GSP International Airport in just 15 minutes! Do not delay to schedule your private showing to see this gem of a home!
Location
State SC
County Spartanburg
Area 033
Rooms
Basement None
Interior
Interior Features Ceiling Fan(s), Ceiling Smooth, Granite Counters, Open Floorplan, Walk-In Closet(s), Split Floor Plan, Pantry
Heating Forced Air, Natural Gas
Cooling Central Air, Electric
Flooring Carpet, Ceramic Tile, Wood, Vinyl
Fireplaces Type None
Fireplace Yes
Appliance Cooktop, Dishwasher, Disposal, Convection Oven, Electric Cooktop, Electric Oven, Double Oven, Microwave, Gas Water Heater, Tankless Water Heater
Laundry 1st Floor, Walk-in
Exterior
Garage Attached, Parking Pad, Garage Door Opener
Garage Spaces 2.0
Fence Fenced
Community Features Street Lights, Pool
Utilities Available Underground Utilities, Cable Available
Roof Type Architectural
Parking Type Attached, Parking Pad, Garage Door Opener
Garage Yes
Building
Lot Description 1/2 Acre or Less, Corner Lot, Sidewalk
Story 2
Foundation Slab
Sewer Public Sewer
Water Public, SPTBG
Architectural Style Craftsman
Schools
Elementary Schools River Ridge
Middle Schools Florence Chapel
High Schools James F. Byrnes
Others
HOA Fee Include Pool, Street Lights, Restrictive Covenants
Acceptable Financing USDA Loan
Listing Terms USDA Loan
Read Less
Want to know what your home might be worth? Contact us for a FREE valuation!

Our team is ready to help you sell your home for the highest possible price ASAP
Bought with RE/MAX Moves Greer






