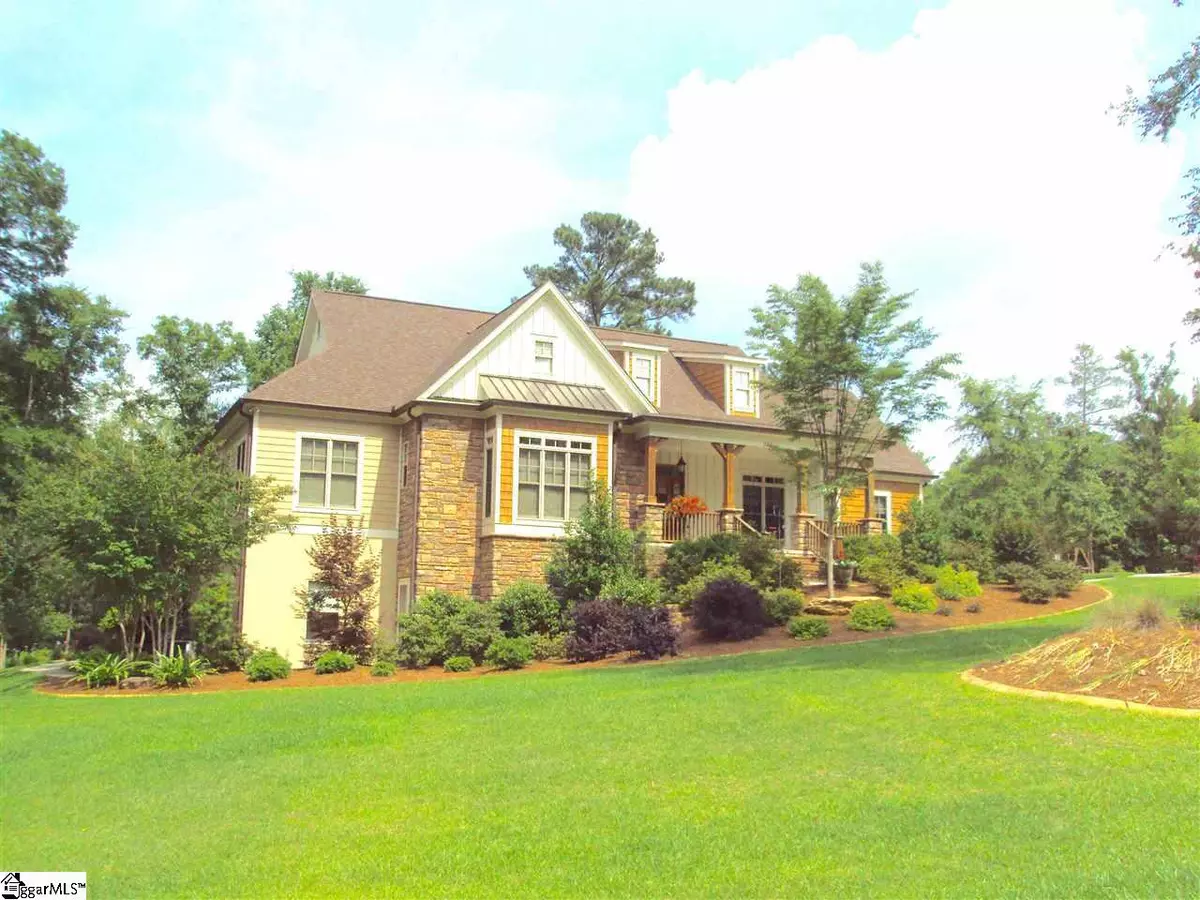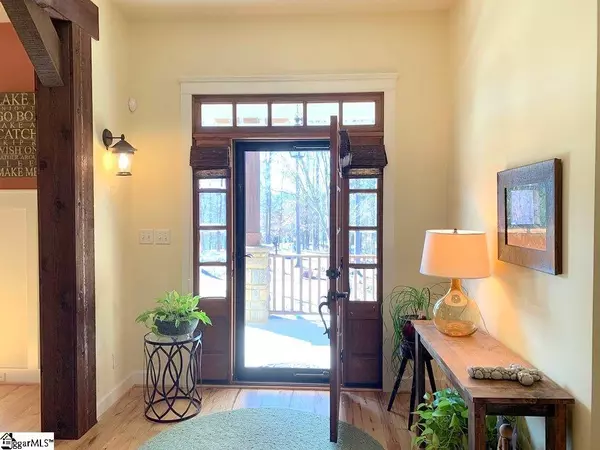$530,000
$549,900
3.6%For more information regarding the value of a property, please contact us for a free consultation.
351 Abercrombie Point Greenwood, SC 29649
7 Beds
6 Baths
2,516 SqFt
Key Details
Sold Price $530,000
Property Type Single Family Home
Sub Type Single Family Residence
Listing Status Sold
Purchase Type For Sale
Square Footage 2,516 sqft
Price per Sqft $210
Subdivision None
MLS Listing ID 1435319
Sold Date 02/26/21
Style Ranch
Bedrooms 7
Full Baths 5
Half Baths 1
HOA Fees $59/ann
HOA Y/N yes
Year Built 2009
Annual Tax Amount $2,273
Lot Size 1.590 Acres
Lot Dimensions 513 x 185 x 282
Property Description
Custom home built by Graybeal Construction with top quality finishes, this home represents the culmination of years of experience living in many homes due to work transfers so it has every well thought out feature you could imagine. Perched atop a knoll with lake views out the front, this home is adorned with extensive mature landscaping including many flowering shrubs and trees (be prepared to be wowed this Spring), and an outdoor fireplace and patio for entertaining, and adjoins a nature walking trail accessed by a lovely bridge. Country style with stone and hardiplank construction plus wood beam accents, inviting front porch (22x8'), a lovely screen porch (26x11') with views of woods on the back side, an open deck (17x13'), plus a large lanai (28x12') off the walkout basement with pathway to outdoor fireplace. The entry foyer is spacious and draws you into the Great Room with vaulted beamed ceilings, flows onto the islanded kitchen with breakfast area and circles back around to the dining room. The dining room offers an ideal space for a farm table and has board and batten walls and three windows with terrific views. The kitchen is a cook's dream with gas stove, prep sink, wine cooler, ice maker, work island, granite counter tops and tiled backsplash, extensive cabinets and workspace, and stainless steel dishwasher and built-in microwave plus a large walk in pantry. The breakfast room provides the perfect space for enjoying a morning cup of coffee as you gaze out upon the natural setting. The Great Room is accented by the stone fireplace with gas logs and a wall of windows for lots of light and the screen porch becomes an extension of the living space. Master ensuite on the main level is enhanced by the natural light and offers dual walk in closets, direct access to the screen porch and an adjoining tiled bath with seeping tub and walk in shower plus linen storage space. The main level offer two additional bedrooms along with a fully equipped bath. They utilized them as home office and sewing room. The laundry is a dream come true with laundry sink, lots of storage and cabinets and a drain in the floor, just in case. The walk out basement offers a deluxe ensuite that's the ideal mother-inlaw suite with den/kitchenette, full bath and bedroom. Large Great room with wet bar (wine cooler) opens on the lanai and the outdoor fireplace, three additional bedrooms and two more bathrooms. Add to this another laundry area (when the grands come there's a place for their laundry). Added bonus is the workshop with outside door, a work sink, counter top work space and a drain in the floor for easy clean up. Easy access to the mechanical room as well. Another nice thing about this home and it's location is the easy access to the community dock, the nature trails, the community pool, the park areas and the membership in Grand Harbor Resort facility with the clubhouse, award winning golf course, marina, fitness center and tennis courts. You'll enjoy the natural wooded area of The Retreat and the local swimming pool yet take advantage of the facilities at Grand Harbor - all for a very affordable price. The only thing that is missing is you! This fantastic home offers over 2400 on the main level very well laid out and a full walk out basement finished in equal fashion with an additional 2300+ SF. The perfect setup to enjoy day-to-day living and yet offering ample space for your visiting family. Make your appointment to tour this exceptional home offered at a great price. Irreplaceable at this price!
Location
State SC
County Greenwood
Area Other
Rooms
Basement Finished, Walk-Out Access, Interior Entry
Interior
Interior Features High Ceilings, Ceiling Fan(s), Ceiling Cathedral/Vaulted, Ceiling Smooth, Central Vacuum, Granite Counters, Open Floorplan, Tub Garden, Walk-In Closet(s), Wet Bar, Second Living Quarters, Split Floor Plan, Dual Master Bedrooms, Pantry
Heating Electric, Multi-Units
Cooling Central Air, Multi Units
Flooring Carpet, Ceramic Tile, Wood
Fireplaces Number 1
Fireplaces Type Gas Log
Fireplace Yes
Appliance Dishwasher, Disposal, Dryer, Free-Standing Gas Range, Washer, Ice Maker, Wine Cooler, Microwave, Electric Water Heater, Water Heater
Laundry 1st Floor, 2nd Floor, Walk-in, Electric Dryer Hookup, Laundry Room
Exterior
Exterior Feature Outdoor Fireplace
Garage Attached, Paved, Garage Door Opener, Workshop in Garage, Key Pad Entry
Garage Spaces 3.0
Community Features Clubhouse, Common Areas, Fitness Center, Gated, Golf, Recreational Path, Pool, Tennis Court(s), Water Access, Dock, Boat Ramp
View Y/N Yes
View Water
Roof Type Architectural
Garage Yes
Building
Lot Description 1 - 2 Acres, Corner Lot, Sloped, Few Trees, Sprklr In Grnd-Full Yard, Interior Lot
Story 1
Foundation Basement
Sewer Public Sewer
Water Public, CPW
Architectural Style Ranch
Schools
Elementary Schools Other
Middle Schools Other
High Schools Other
Others
HOA Fee Include None
Read Less
Want to know what your home might be worth? Contact us for a FREE valuation!

Our team is ready to help you sell your home for the highest possible price ASAP
Bought with Kellar Lawrence Real Estate






