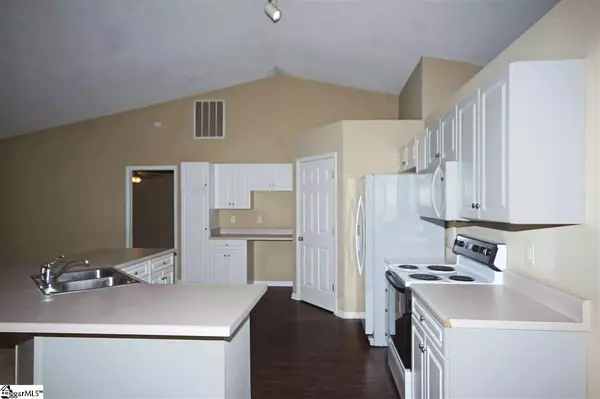$193,900
$189,900
2.1%For more information regarding the value of a property, please contact us for a free consultation.
1309 Ravenswood Drive Anderson, SC 29625
3 Beds
2 Baths
1,911 SqFt
Key Details
Sold Price $193,900
Property Type Single Family Home
Sub Type Single Family Residence
Listing Status Sold
Purchase Type For Sale
Square Footage 1,911 sqft
Price per Sqft $101
Subdivision Hunters Glen
MLS Listing ID 1432486
Sold Date 03/01/21
Style Ranch
Bedrooms 3
Full Baths 2
HOA Fees $25/ann
HOA Y/N yes
Year Built 2001
Annual Tax Amount $2,235
Lot Size 0.540 Acres
Lot Dimensions 61 x 218 x 40 x 117 x 238
Property Description
1309 Ravenswood has all the space you want and need! This easy living ranch offers an open concept floorplan and a completely neutral paint scheme that will work beautifully with all of your furnishings. A traditional Foyer opens to a formal Dining Room that showcases a Williamsburg chandelier, vaulted ceiling, and stylish 2” blinds. The more casual Great Room gives soft carpet, a soaring cathedral ceiling, and a set of French doors that leads to the rear patio. Off the Great Room you will also find a wonderful Office/Flex Space that offers plenty of space for working from home or for any other need. The Kitchen will thrill the family chef with a full bank of white cabinetry, white appliances and a built-in desk with additional cabinetry. The bedrooms are arranged in the preferred split plan which allows for maximum privacy. Luxury vinyl flooring defines the Master Suite along with a walk-in closet, garden tub, separate shower, linen storage, and an extended vanity with a make-up desk. Both secondary bedrooms are located on the opposite wing of the home. They each have been styled with neutral carpet, flush mount lighting, and a standard closet. They share a centrally located hall bath that’s equipped with a tub/shower combination, cultured marble vanity, and vinyl flooring. Important exterior features include a columned front porch, rear patio, partially fenced backyard, front entry double Garage, and low maintenance vinyl siding.
Location
State SC
County Anderson
Area 055
Rooms
Basement None
Interior
Interior Features Ceiling Fan(s), Ceiling Cathedral/Vaulted, Open Floorplan, Walk-In Closet(s), Split Floor Plan, Laminate Counters
Heating Forced Air, Natural Gas
Cooling Central Air, Electric
Flooring Carpet, Vinyl
Fireplaces Type None
Fireplace Yes
Appliance Dishwasher, Disposal, Refrigerator, Electric Oven, Free-Standing Electric Range, Microwave, Gas Water Heater
Laundry 1st Floor, Walk-in, Electric Dryer Hookup, Laundry Room
Exterior
Garage Attached, Paved, Garage Door Opener
Garage Spaces 2.0
Community Features Clubhouse, Street Lights, Pool
Utilities Available Cable Available
Roof Type Composition
Parking Type Attached, Paved, Garage Door Opener
Garage Yes
Building
Lot Description 1/2 - Acre, Sloped, Few Trees
Story 1
Foundation Slab
Sewer Public Sewer
Water Public, E City
Architectural Style Ranch
Schools
Elementary Schools Centerville
Middle Schools Robert Anderson
High Schools Westside
Others
HOA Fee Include None
Read Less
Want to know what your home might be worth? Contact us for a FREE valuation!

Our team is ready to help you sell your home for the highest possible price ASAP
Bought with Non MLS






