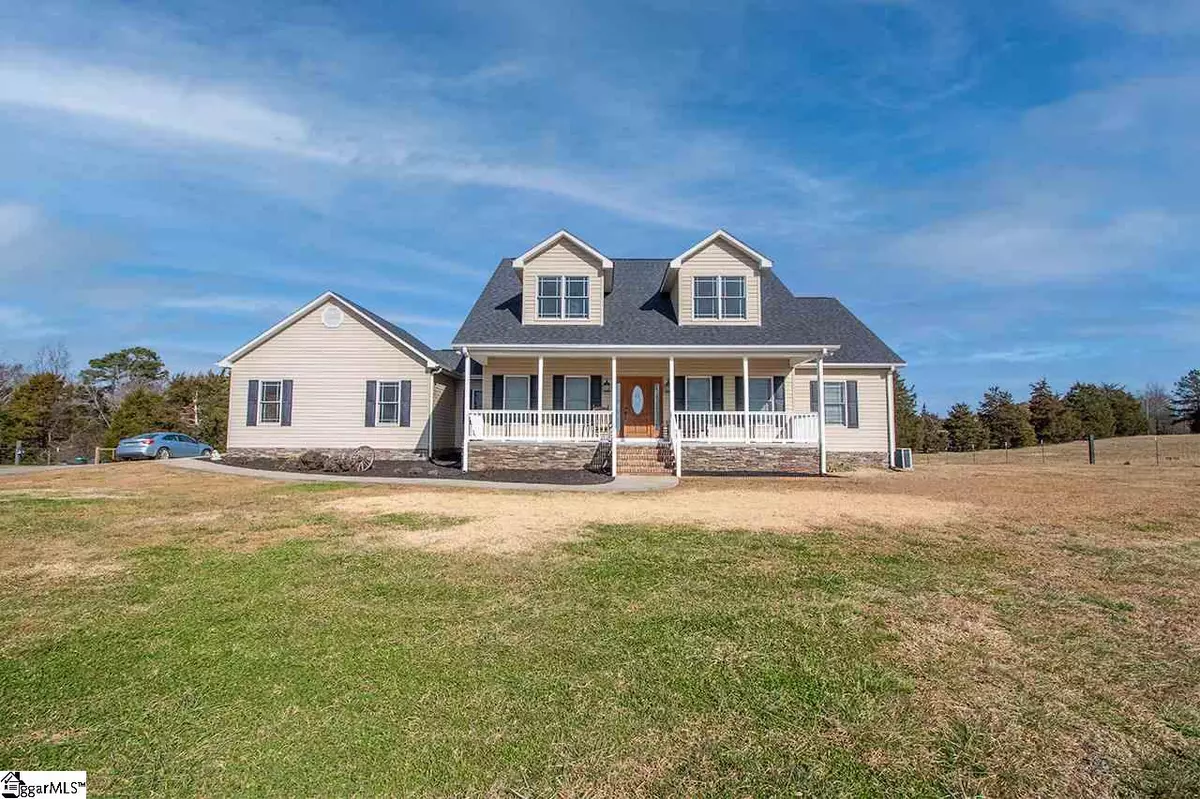$549,550
$549,900
0.1%For more information regarding the value of a property, please contact us for a free consultation.
5885 Highway 187 S Starr, SC 29684
3 Beds
2 Baths
4,814 SqFt
Key Details
Sold Price $549,550
Property Type Single Family Home
Sub Type Single Family Residence
Listing Status Sold
Purchase Type For Sale
Square Footage 4,814 sqft
Price per Sqft $114
Subdivision None
MLS Listing ID 1435028
Sold Date 03/04/21
Style Traditional
Bedrooms 3
Full Baths 2
HOA Y/N no
Year Built 2014
Annual Tax Amount $3,631
Lot Size 37.890 Acres
Property Description
This sale includes 3 parcels, 054-00-05-009, 054-00-05-016, & 054-00-05-012. Acreage, like new, custom build, and unfinished basement for room to grow, what more could you ask for? This Hodges Home Builders custom sits on an impressive 37.89 acres. 28 acres, of which is rolling pastures that consists of fescue and coastal bermuda grass. Packed with plenty of features, you have two natural water springs, fully fenced, a barn with approximately 1,200 sq ft of storage along with 1,300 sq ft of shed space with a horse stall. Once you’ve taken in the serene view from the covered front porch, you are greeted with beautiful real hardwoods throughout the main living space. You will find 9’ ceilings, along with trey ceilings in the breakfast area, great room, and master bedroom. The kitchen boasts custom cabinetry, stainless steel appliances, granite countertops, and tile backsplash. With an open concept you can enjoy the floor to ceiling stone fireplace from almost anywhere. Your master suite features a large walk-in closet, wall-to-wall double sink vanity, and a massive walk-in tile shower. The secondary bedrooms, which you will find down a separate hall allow for great privacy while still being on the main level. Upstairs you will find a bonus room, and an incredible open space that provides ample natural light. Both of which are heated/cooled on separate ductless units with a total of 21,000 BTU. Moving downstairs to the walk-out basement with 10” poured concrete walls, you will immediately start visualizing the endless opportunities. With all the hard work already done (studded, electrical, plumbing), you have the potential for 2 additional bedrooms, living room, kitchen, full bathroom, and laundry room. Even with all of these rooms completed, you are still left with a huge space for storage. Temperatures naturally stay between 66-71 degrees year round. If all of this didn’t impress you enough, be sure to enjoy a moment on the covered deck, and covered walk-out patio. Additional features include: Thick crown molding, office, soft close cabinet drawers, spacious laundry with utility sink, 9'+ basement ceilings, walk-in attic access, split floor plan, hardwood stairs, and oversized garage.
Location
State SC
County Anderson
Area 055
Rooms
Basement Full, Unfinished, Walk-Out Access, Bath/Stubbed
Interior
Interior Features High Ceilings, Ceiling Fan(s), Ceiling Smooth, Granite Counters, Open Floorplan, Split Floor Plan
Heating Electric
Cooling Electric, Multi Units
Flooring Carpet, Ceramic Tile, Wood, Laminate, Concrete
Fireplaces Number 1
Fireplaces Type Gas Log
Fireplace Yes
Appliance Dishwasher, Disposal, Range, Microwave, Electric Water Heater
Laundry Sink, 1st Floor, Walk-in, Laundry Room
Exterior
Garage Attached, Paved, Garage Door Opener, Side/Rear Entry
Garage Spaces 2.0
Fence Fenced
Community Features None
Utilities Available Cable Available
Waterfront Description Pond
Roof Type Architectural
Parking Type Attached, Paved, Garage Door Opener, Side/Rear Entry
Garage Yes
Building
Lot Description 25 - 50 Acres
Story 2
Foundation Basement
Sewer Septic Tank
Water Well
Architectural Style Traditional
Schools
Elementary Schools Starr
Middle Schools Starr-Iva
High Schools Crescent
Others
HOA Fee Include None
Read Less
Want to know what your home might be worth? Contact us for a FREE valuation!

Our team is ready to help you sell your home for the highest possible price ASAP
Bought with Western Upstate KW






